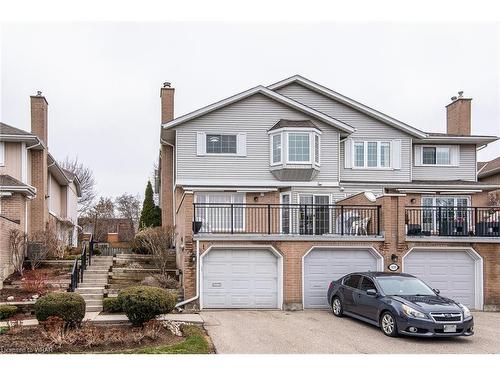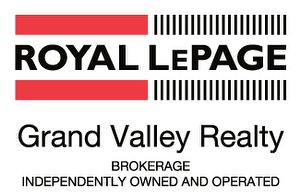








Phone: 519.747.2040
Fax:
519.747.2081
Mobile: 548.333.1188

7 -
180
NORTHFIELD
DR
WEST
WATERLOO,
ON
N2L 0C7
Phone:
519.747.2040
Fax:
519.747.2081
waterloo@wollerealty.com
| No. of Parking Spaces: | 2 |
| Floor Space (approx): | 1440.88 Square Feet |
| Bedrooms: | 3 |
| Bathrooms (Total): | 2+1 |
| Zoning: | R3A |
| Architectural Style: | Two Story |
| Association Amenities: | Pool , Tennis Court(s) , Parking |
| Basement: | Separate Entrance , Full , Finished |
| Construction Materials: | Aluminum Siding |
| Cooling: | Central Air |
| Exterior Features: | Balcony |
| Heating: | Forced Air |
| Interior Features: | Central Vacuum |
| Acres Range: | < 0.5 |
| Driveway Parking: | Private Drive Single Wide |
| Laundry Features: | In Basement |
| Lot Features: | Urban , Ample Parking , Business Centre , Campground , City Lot , Highway Access , Library , Open Spaces , Park , Quiet Area , Schools , Shopping Nearby , Trails |
| Parking Features: | Attached Garage , Garage Door Opener , Asphalt |
| Road Frontage Type: | Municipal Road |
| Roof: | Asphalt Shing |
| Security Features: | Carbon Monoxide Detector , Smoke Detector , Carbon Monoxide Detector(s) , Smoke Detector(s) |
| Sewer: | Sewer (Municipal) |
| Waterfront Features: | Lake Privileges |
| Water Source: | Municipal-Metered |
| Window Features: | Window Coverings |