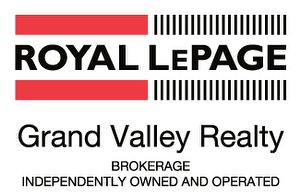








Phone: 519.747.2040
Fax:
519.747.2081

7 -
180
NORTHFIELD
DR
WEST
WATERLOO,
ON
N2L 0C7
Phone:
519.747.2040
Fax:
519.747.2081
waterloo@wollerealty.com
| Building Style: | Apartment |
| Lot Frontage: | 0.00 Feet |
| Floor Space (approx): | 674 Square Feet |
| Bedrooms: | 1 |
| Bathrooms (Total): | 1+0 |
| Zoning: | D-5 |
| Architectural Style: | 1 Storey/Apt |
| Association Amenities: | Elevator(s) , Fitness Center , Library , Party Room , Parking |
| Cooling: | Wall Unit(s) |
| Heating: | Baseboard , Electric |
| Driveway Parking: | None |
| Laundry Features: | Coin Operated , Common Area |
| Lot Features: | Urban , Business Centre , City Lot , Hospital , Library , Public Parking , Public Transit , Schools , Shopping Nearby |
| Roof: | Flat |
| Sewer: | Sewer (Municipal) |
| Water Source: | Municipal |
| Window Features: | Window Coverings |