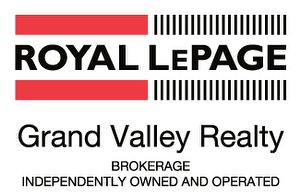








Fax:
519.658.4670
Mobile: 519.580.0191

7 -
180
NORTHFIELD
DR
WEST
WATERLOO,
ON
N2L 0C7
Phone:
519.747.2040
Fax:
519.747.2081
waterloo@wollerealty.com
| Lot Frontage: | 80.00 Feet |
| Lot Depth: | 124 Feet |
| No. of Parking Spaces: | 6 |
| Floor Space (approx): | 3722 Square Feet |
| Built in: | 1967 |
| Bedrooms: | 4 |
| Bathrooms (Total): | 3+0 |
| Zoning: | RES 2 |
| Architectural Style: | Two Story |
| Basement: | Full , Partially Finished , Sump Pump |
| Construction Materials: | Brick , Vinyl Siding |
| Cooling: | Central Air |
| Fencing: | Fence - Partial |
| Fireplace Features: | Gas |
| Heating: | Fireplace-Gas , Forced Air , Natural Gas |
| Interior Features: | Central Vacuum , Auto Garage Door Remote(s) , Built-In Appliances |
| Acres Range: | < 0.5 |
| Driveway Parking: | Private Drive Double Wide |
| Laundry Features: | Laundry Room , Main Level , Sink |
| Lot Features: | Urban , Rectangular , Hospital , Library , Major Highway , Park , Place of Worship , Playground Nearby , Public Transit , Rec./Community Centre , School Bus Route , Schools , Shopping Nearby , Trails |
| Other Structures: | Gazebo , Playground , Shed(s) , Other |
| Parking Features: | Attached Garage , Asphalt |
| Roof: | Asphalt Shing |
| Sewer: | Sewer (Municipal) |
| Utilities: | Cable Connected |
| Water Source: | Municipal |