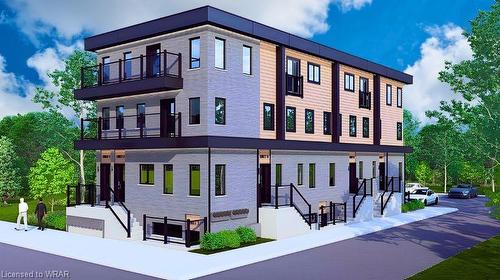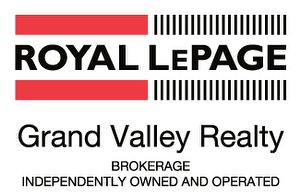








Phone: 519.578.7300
Fax:
519.742.9904
Mobile: 519.716.7253

7 -
180
NORTHFIELD
DR
WEST
WATERLOO,
ON
N2L 0C7
Phone:
519.747.2040
Fax:
519.747.2081
waterloo@wollerealty.com
| Lot Frontage: | 68.00 Feet |
| No. of Parking Spaces: | 1 |
| Floor Space (approx): | 667 Square Feet |
| Bedrooms: | 2 |
| Bathrooms (Total): | 1+0 |
| Zoning: | R6 |
| Architectural Style: | Stacked Townhouse |
| Association Amenities: | Other |
| Basement: | None |
| Construction Materials: | Cement Siding , Hardboard |
| Cooling: | Central Air |
| Exterior Features: | Separate Hydro Meters |
| Heating: | Forced Air , Natural Gas , Heat Pump |
| Interior Features: | Separate Heating Controls , Separate Hydro Meters |
| Acres Range: | < 0.5 |
| Driveway Parking: | Outside/Surface/Open |
| Laundry Features: | In-Suite |
| Lot Features: | Urban , Rectangular , Airport , Arts Centre , Business Centre , Dog Park , City Lot , Near Golf Course , Greenbelt , Hospital , Library , Major Highway , Park , Place of Worship , Rec./Community Centre , Schools |
| Parking Features: | Unassigned |
| Roof: | Membrane |
| Sewer: | Sewer (Municipal) |
| Utilities: | Cable Connected , Cable Available , Cell Service , Electricity Connected , Garbage/Sanitary Collection , High Speed Internet Avail , Natural Gas Connected , Recycling Pickup , Phone Connected |
| Water Source: | Municipal |