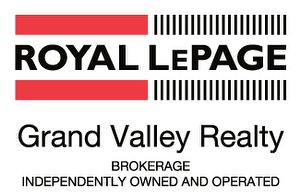








Phone: 519.578.7300
Fax:
519.742.9904
Mobile: 519.590.4110

7 -
180
NORTHFIELD
DR
WEST
WATERLOO,
ON
N2L 0C7
Phone:
519.747.2040
Fax:
519.747.2081
waterloo@wollerealty.com
| No. of Parking Spaces: | 2 |
| Floor Space (approx): | 1350 Square Feet |
| Built in: | 1981 |
| Bedrooms: | 4 |
| Bathrooms (Total): | 2+0 |
| Zoning: | R8 |
| Architectural Style: | Two Story |
| Association Amenities: | BBQs Permitted |
| Basement: | Full , Finished |
| Construction Materials: | Brick , Vinyl Siding |
| Cooling: | Central Air |
| Heating: | Forced Air |
| Interior Features: | Auto Garage Door Remote(s) , In-law Capability |
| Acres Range: | < 0.5 |
| Driveway Parking: | Private Drive Single Wide |
| Laundry Features: | In-Suite |
| Lot Features: | Urban , City Lot , Highway Access , Major Anchor , Park , School Bus Route , Shopping Nearby |
| Parking Features: | Attached Garage |
| Road Surface Type: | Paved |
| Roof: | Asphalt Shing |
| Sewer: | Sanitary |
| Water Source: | Municipal |