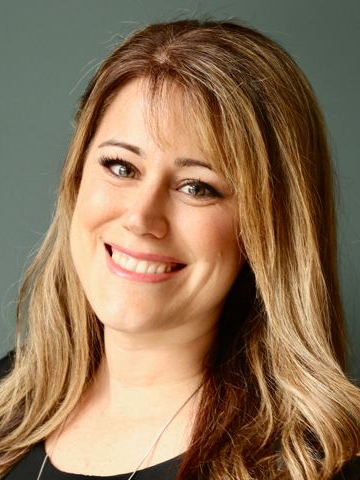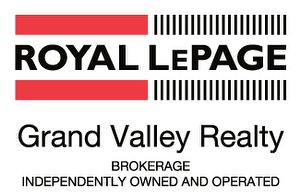








Phone: 519.747.2040
Fax:
519.747.2081

7 -
180
NORTHFIELD
DR
WEST
WATERLOO,
ON
N2L 0C7
Phone:
519.747.2040
Fax:
519.747.2081
waterloo@wollerealty.com
| Building Style: | Bungalow |
| Lot Frontage: | 41.00 Feet |
| Lot Depth: | 251.92 Feet |
| No. of Parking Spaces: | 5 |
| Floor Space (approx): | 1834 Square Feet |
| Built in: | 2021 |
| Bedrooms: | 3 |
| Bathrooms (Total): | 3+1 |
| Zoning: | R3-16 |
| Architectural Style: | Bungaloft |
| Basement: | Full , Finished , Sump Pump |
| Construction Materials: | Stone , Vinyl Siding |
| Cooling: | Central Air |
| Heating: | Forced Air , Natural Gas |
| Interior Features: | Central Vacuum , Auto Garage Door Remote(s) , Built-In Appliances |
| Acres Range: | < 0.5 |
| Driveway Parking: | Private Drive Double Wide |
| Laundry Features: | Main Level |
| Lot Features: | Urban , Public Transit , Quiet Area , School Bus Route , Trails |
| Parking Features: | Attached Garage , Garage Door Opener |
| Roof: | Asphalt Shing |
| Sewer: | Sewer (Municipal) |
| Water Source: | Municipal |
| Window Features: | Window Coverings |