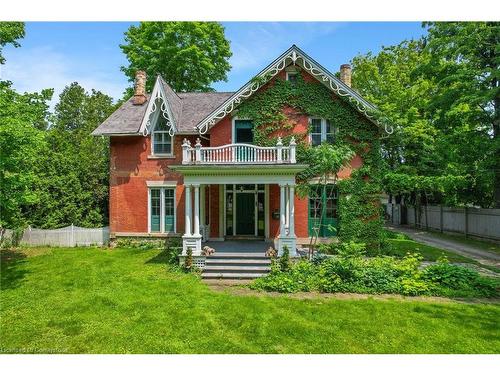



Jason Jacobs, Salesperson/REALTOR® | Renee Jacobs




Jason Jacobs, Salesperson/REALTOR® | Renee Jacobs

Phone: 905.525.3737
Fax:
905.648.4345

1122
Wilson
STREET
WEST
Ancaster,
ON
L9G3K9
| Lot Frontage: | 120.40 Feet |
| Lot Depth: | 215.5 Feet |
| No. of Parking Spaces: | 10 |
| Floor Space (approx): | 3125 Square Feet |
| Built in: | 1854 |
| Bedrooms: | 4 |
| Bathrooms (Total): | 1+1 |
| Zoning: | MS.15 |
| Architectural Style: | Two Story |
| Basement: | Walk-Up Access , Full , Unfinished |
| Construction Materials: | Brick |
| Cooling: | Central Air |
| Heating: | Forced Air , Natural Gas |
| Acres Range: | [] |
| Driveway Parking: | Private Drive Triple+ Wide , RV / Truck Parking |
| Laundry Features: | In Basement |
| Lot Features: | Urban , Rectangular , Hospital , Library , Marina , Park , Place of Worship , Rec./Community Centre , Schools , View from Escarpment |
| Parking Features: | Attached Garage , Gravel |
| Roof: | Wood |
| Sewer: | Sewer (Municipal) |
| Water Source: | Municipal |