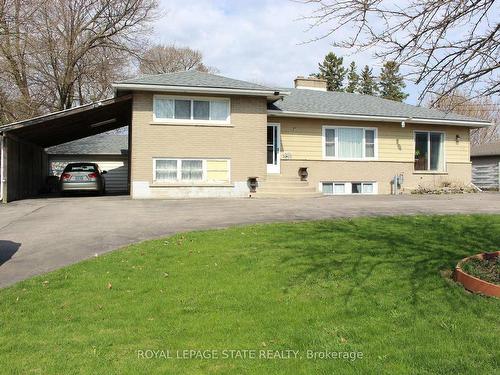



Joe Cosentino, Salesperson/REALTOR®




Joe Cosentino, Salesperson/REALTOR®

Phone: 905.525.3737
Fax:
905.648.4345

1122
Wilson
STREET
WEST
Ancaster,
ON
L9G3K9
| Neighbourhood: | |
| Annual Tax Amount: | $5,411.00 |
| Lot Frontage: | 85 Feet |
| Lot Depth: | 200 Feet |
| No. of Parking Spaces: | 8 |
| Floor Space (approx): | 1100-1500 Square Feet |
| Bedrooms: | 2+2 |
| Bathrooms (Total): | 3 |
| Architectural Style: | Sidesplit 4 |
| Basement: | Finished with Walk-Out , Full |
| Construction Materials: | Aluminum Siding , Brick |
| Cooling: | None |
| Foundation Details: | Concrete Block |
| Garage Type: | Carport |
| Heat Source: | Gas |
| Heat Type: | Forced Air |
| Interior Features: | Water Heater |
| Lot Size Range Acres: | < .50 |
| Parking Features: | Circular Drive |
| Pool Features: | None |
| Property Features: | Place Of Worship , School , Public Transit |
| Roof: | Asphalt Shingle |
| Sewer: | Sewer |
| Water: | Municipal |