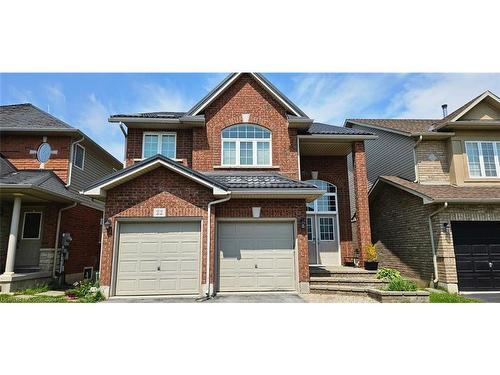



Amir Ahmadi, Broker




Amir Ahmadi, Broker

Phone: 905.525.3737
Fax:
905.648.4345

1122
Wilson
STREET
WEST
Ancaster,
ON
L9G3K9
| Lot Frontage: | 36.17 Feet |
| Lot Depth: | 105.64 Feet |
| No. of Parking Spaces: | 4 |
| Floor Space (approx): | 3200 Square Feet |
| Built in: | 2007 |
| Bedrooms: | 4 |
| Bathrooms (Total): | 3+1 |
| Zoning: | R4-173(A) |
| Architectural Style: | Two Story |
| Basement: | Separate Entrance , Full , Finished |
| Construction Materials: | Brick , Vinyl Siding |
| Cooling: | Central Air |
| Fireplace Features: | Gas |
| Heating: | Forced Air |
| Interior Features: | Auto Garage Door Remote(s) , In-Law Floorplan |
| Acres Range: | < 0.5 |
| Driveway Parking: | Front Yard Parking |
| Laundry Features: | In Area |
| Lot Features: | Urban , Ample Parking , Major Highway , Schools , Shopping Nearby |
| Parking Features: | Attached Garage , Garage Door Opener , Built-In , Inside Entry |
| Road Frontage Type: | Municipal Road |
| Roof: | Metal |
| Sewer: | Sewer (Municipal) |
| Water Source: | Municipal |
| Window Features: | Window Coverings |