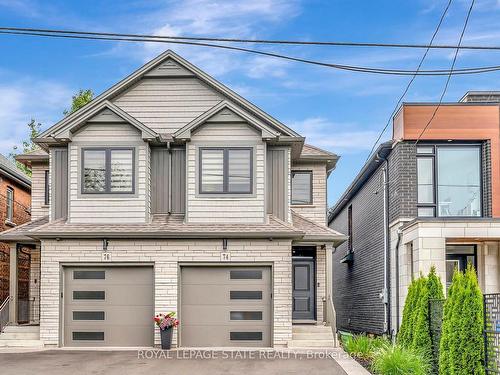



Massimo Iudica, Sales Representative




Massimo Iudica, Sales Representative

Phone: 905.525.3737
Fax:
905.648.4345

1122
Wilson
STREET
WEST
Ancaster,
ON
L9G3K9
| Neighbourhood: | |
| Annual Tax Amount: | $6,121.45 |
| Lot Frontage: | 20.63 Feet |
| Lot Depth: | 140.28 Feet |
| No. of Parking Spaces: | 2 |
| Floor Space (approx): | 1100-1500 Square Feet |
| Bedrooms: | 3 |
| Bathrooms (Total): | 4 |
| Architectural Style: | 2-Storey |
| Basement: | Full , Finished |
| Construction Materials: | Stone , Vinyl Siding |
| Cooling: | Central Air |
| Foundation Details: | Poured Concrete |
| Garage Type: | Attached |
| Heat Source: | Gas |
| Heat Type: | Forced Air |
| Interior Features: | Water Heater |
| Pool Features: | None |
| Roof: | Asphalt Shingle |
| Sewer: | Sewer |
| Water: | Municipal |