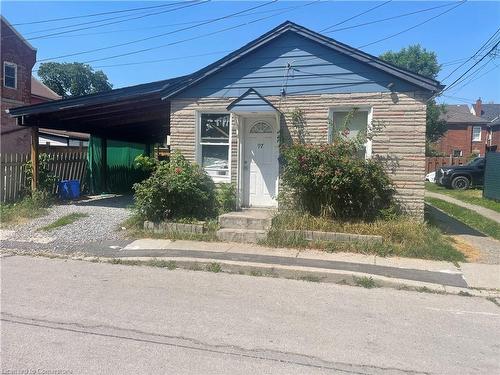


Diana Gallacher, Sales Representative



Diana Gallacher, Sales Representative

Phone: 905.525.3737
Fax:
905.648.4345

1122
Wilson
STREET
WEST
Ancaster,
ON
L9G3K9
| Building Style: | Bungalow |
| Lot Frontage: | 33.33 Feet |
| Lot Depth: | 33 Feet |
| No. of Parking Spaces: | 2 |
| Floor Space (approx): | 517 Square Feet |
| Bedrooms: | 2 |
| Bathrooms (Total): | 1+0 |
| Zoning: | D |
| Architectural Style: | Bungalow |
| Basement: | Crawl Space , Unfinished |
| Construction Materials: | Aluminum Siding , Brick |
| Cooling: | None |
| Heating: | Forced Air , Natural Gas |
| Acres Range: | < 0.5 |
| Driveway Parking: | Carport Parking |
| Laundry Features: | In-Suite |
| Lot Features: | Urban , Highway Access , Park , Public Transit , Schools |
| Road Frontage Type: | Municipal Road |
| Roof: | Asphalt Shing |
| Sewer: | Sewer (Municipal) |
| Water Source: | Municipal |