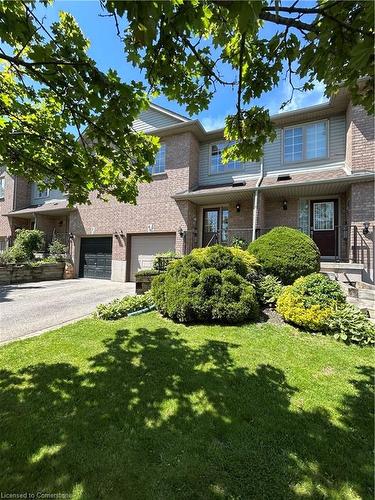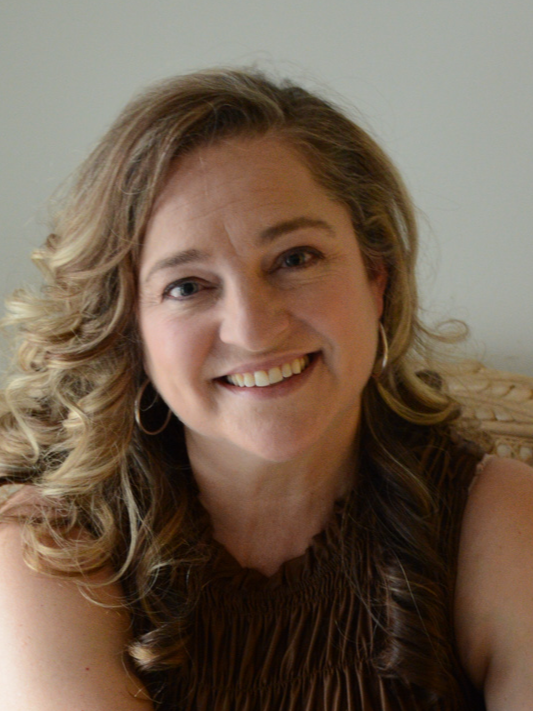



Lela Michalski, Sales Representative | Mathew Michalski, Sales Representative




Lela Michalski, Sales Representative | Mathew Michalski, Sales Representative

Phone: 905.662.6666
Fax:
905.662.2227
Mobile: 905.308.6811

115
#8
HWY
Stoney Creek,
ON
L8G1C1
| Lot Frontage: | 20.14 Feet |
| Lot Depth: | 103.38 Feet |
| No. of Parking Spaces: | 2 |
| Floor Space (approx): | 1920 Square Feet |
| Built in: | 2000 |
| Bedrooms: | 3 |
| Bathrooms (Total): | 2+1 |
| Zoning: | RM2-372 |
| Architectural Style: | Two Story |
| Basement: | Full , Finished , Sump Pump |
| Construction Materials: | Brick , Vinyl Siding |
| Cooling: | Central Air |
| Exterior Features: | Landscaped |
| Fireplace Features: | Electric , Free Standing |
| Heating: | Forced Air , Natural Gas |
| Interior Features: | Central Vacuum , Auto Garage Door Remote(s) , Rough-in Bath , Water Meter |
| Acres Range: | < 0.5 |
| Driveway Parking: | Private Drive Single Wide |
| Laundry Features: | Upper Level |
| Lot Features: | Urban , Rectangular , Library , Major Highway , Park , Place of Worship , Playground Nearby , Public Parking , Public Transit , Quiet Area , Rec./Community Centre , School Bus Route , Schools , Trails |
| Parking Features: | Attached Garage , Garage Door Opener , Built-In , Inside Entry |
| Road Frontage Type: | Municipal Road |
| Roof: | Asphalt Shing |
| Sewer: | Sewer (Municipal) |
| Water Source: | Municipal-Metered |
| Window Features: | Window Coverings |