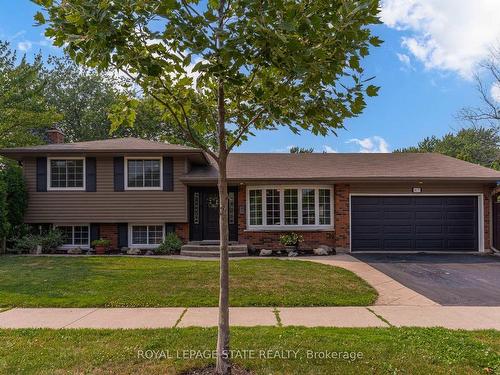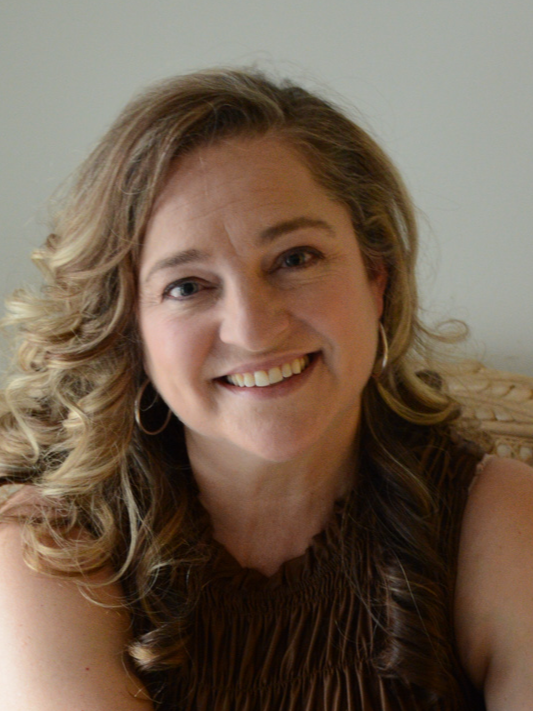



Jacob Roberts, Sales Representative | Kevin Girard, Sales Representative




Jacob Roberts, Sales Representative | Kevin Girard, Sales Representative

Phone: 905.662.6666
Fax:
905.662.2227
Mobile: 905.308.6811

115
#8
HWY
Stoney Creek,
ON
L8G1C1
| Neighbourhood: | |
| Annual Tax Amount: | $5,508.93 |
| Lot Frontage: | 110.19 Feet |
| Lot Depth: | 65.28 Feet |
| No. of Parking Spaces: | 4 |
| Floor Space (approx): | 1100-1500 Square Feet |
| Bedrooms: | 3+1 |
| Bathrooms (Total): | 3 |
| Access To Property: | [] |
| Approximate Age: | 51-99 |
| Architectural Style: | [] |
| Basement: | Finished with Walk-Out , Separate Entrance |
| Construction Materials: | Aluminum Siding , Brick |
| Cooling: | Central Air |
| Exterior Features: | Awnings , Canopy , Deck , Landscape Lighting , Landscaped , Lighting , Patio , Paved Yard , Privacy , Porch |
| Fireplace Features: | Electric , Family Room |
| Foundation Details: | Block |
| Garage Type: | Attached |
| Heat Source: | Electric |
| Heat Type: | Forced Air |
| Interior Features: | Auto Garage Door Remote , Bar Fridge , Carpet Free , Floor Drain , Garburator , In-Law Capability , Sump Pump , Water Heater , Water Meter |
| Parking Features: | Private Double |
| Pool Features: | Indoor |
| Property Features: | Arts Centre , Beach , Campground , Clear View , Cul de Sac/Dead End , Fenced Yard |
| Roof: | Asphalt Shingle |
| Security Features: | Carbon Monoxide Detectors , Smoke Detector |
| Sewer: | Sewer |
| Topography: | Dry , Flat |
| View: | Clear |
| Water: | Municipal |