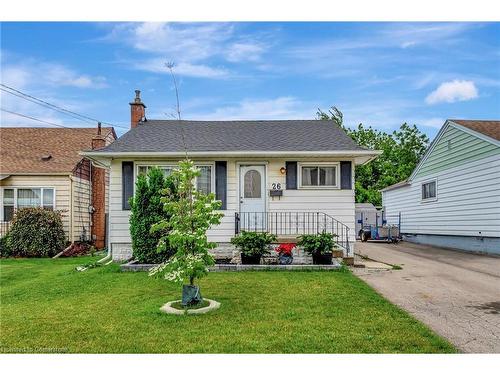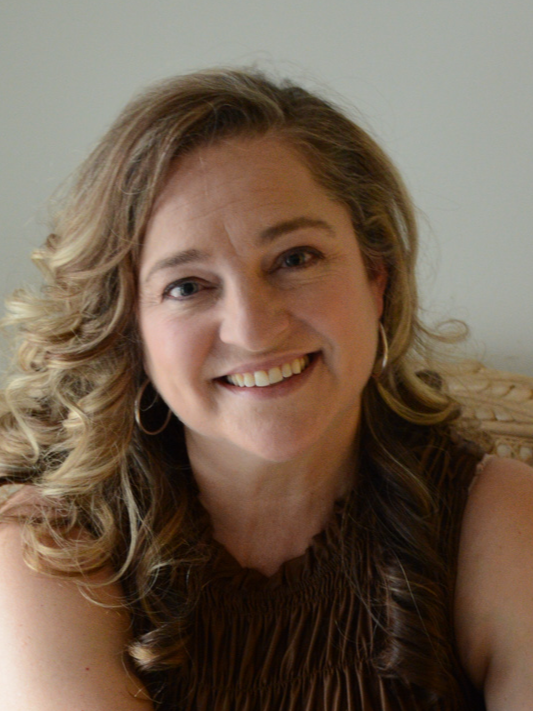



Michael Heddle, Broker




Michael Heddle, Broker

Phone: 905.662.6666
Fax:
905.662.2227
Mobile: 905.308.6811

115
#8
HWY
Stoney Creek,
ON
L8G1C1
| Building Style: | Bungalow |
| Lot Frontage: | 39.00 Feet |
| Lot Depth: | 105 Feet |
| No. of Parking Spaces: | 3 |
| Floor Space (approx): | 878 Square Feet |
| Bedrooms: | 4 |
| Bathrooms (Total): | 1+1 |
| Zoning: | C |
| Architectural Style: | Bungalow |
| Basement: | Full , Partially Finished |
| Construction Materials: | Aluminum Siding |
| Cooling: | Central Air |
| Heating: | Forced Air , Natural Gas |
| Interior Features: | In-law Capability |
| Acres Range: | < 0.5 |
| Driveway Parking: | Private Drive Single Wide |
| Laundry Features: | In Basement |
| Lot Features: | Urban , Public Parking , Rec./Community Centre , Schools |
| Parking Features: | Asphalt |
| Road Frontage Type: | Municipal Road |
| Roof: | Asphalt Shing |
| Sewer: | Sewer (Municipal) |
| Water Source: | Municipal |
| Window Features: | Window Coverings |