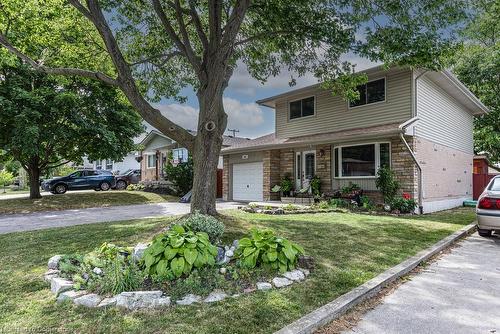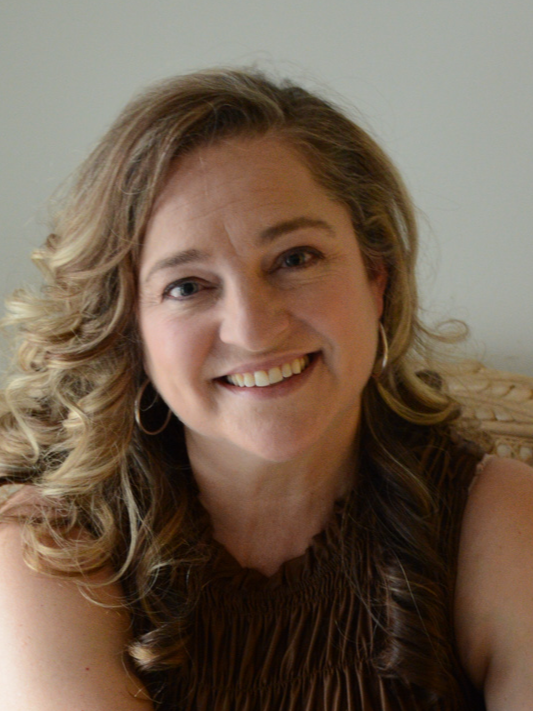



Natalie Pavkovic, Sales Representative | Colette Cooper, Broker




Natalie Pavkovic, Sales Representative | Colette Cooper, Broker

Phone: 905.662.6666
Fax:
905.662.2227
Mobile: 905.308.6811

115
#8
HWY
Stoney Creek,
ON
L8G1C1
| Lot Frontage: | 45.00 Feet |
| Lot Depth: | 100 Feet |
| No. of Parking Spaces: | 4 |
| Floor Space (approx): | 2627 Square Feet |
| Built in: | 1970 |
| Bedrooms: | 3 |
| Bathrooms (Total): | 2+1 |
| Zoning: | C |
| Architectural Style: | Two Story |
| Basement: | Full , Finished |
| Construction Materials: | Brick , Vinyl Siding |
| Cooling: | Central Air |
| Exterior Features: | Landscape Lighting |
| Fencing: | Full |
| Heating: | Forced Air , Natural Gas |
| Interior Features: | Water Meter |
| Acres Range: | < 0.5 |
| Driveway Parking: | Private Drive Double Wide |
| Laundry Features: | In-Suite |
| Lot Features: | Urban , Rectangular , Dog Park , Near Golf Course , Greenbelt , Highway Access , Hospital , Library , Open Spaces , Park , Place of Worship , Playground Nearby , Public Transit , Quiet Area , Rec./Community Centre , Schools , Shopping Nearby |
| Other Structures: | Shed(s) |
| Parking Features: | Attached Garage , Asphalt |
| Road Frontage Type: | Municipal Road , Public Road |
| Road Surface Type: | Paved |
| Roof: | Asphalt Shing |
| Security Features: | Carbon Monoxide Detector(s) , Smoke Detector(s) |
| Sewer: | Sewer (Municipal) |
| View: | Garden , Skyline |
| Water Source: | Municipal |
| Window Features: | Window Coverings |