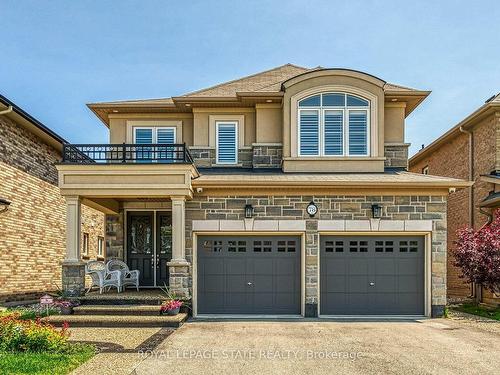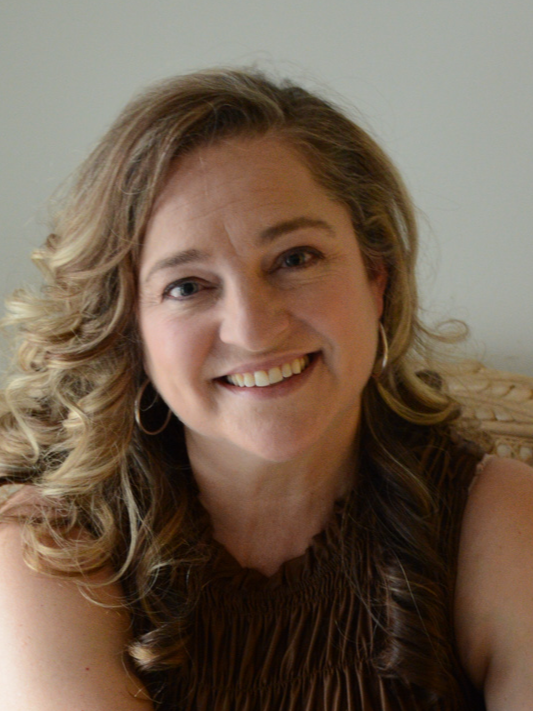



Giacomo Luppino, Broker




Giacomo Luppino, Broker

Phone: 905.662.6666
Fax:
905.662.2227
Mobile: 905.308.6811

115
#8
HWY
Stoney Creek,
ON
L8G1C1
| Neighbourhood: | |
| Annual Tax Amount: | $6,569.00 |
| Lot Frontage: | 35.1 Feet |
| Lot Depth: | 109.91 Feet |
| No. of Parking Spaces: | 4 |
| Floor Space (approx): | 2000-2500 Square Feet |
| Bedrooms: | 4 |
| Bathrooms (Total): | 4 |
| Approximate Age: | 6-15 |
| Architectural Style: | 2-Storey |
| Basement: | Full , Finished |
| Construction Materials: | Brick , Stucco (Plaster) |
| Cooling: | Central Air |
| Foundation Details: | Poured Concrete |
| Garage Type: | Attached |
| Heat Source: | Gas |
| Heat Type: | Forced Air |
| Interior Features: | Auto Garage Door Remote , Built-In Oven , Central Vacuum |
| Parking Features: | Inside Entry , Private , Private Double |
| Pool Features: | None |
| Property Features: | Golf , Hospital , Park , Place Of Worship , Public Transit , Rec./Commun.Centre |
| Roof: | Asphalt Shingle |
| Security Features: | Alarm System , Smoke Detector |
| Sewer: | Sewer |
| Water: | Municipal |