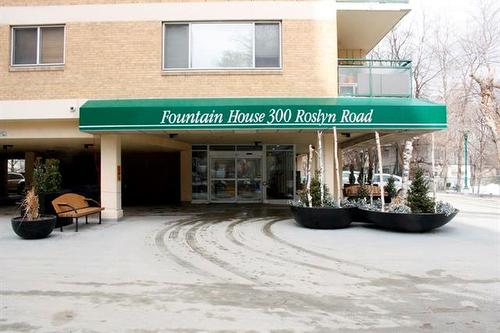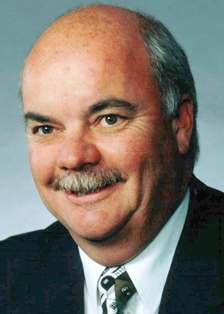








Phone: 204.989.5000
Fax:
204.389.2166

3 -
1450
CORYDON
AVENUE
Winnipeg,
MB
R3N 0J3
| Neighbourhood: | Osborne Village |
| Building Style: | One Level |
| Condo Fees: | $751.10 Monthly |
| Floor Space (approx): | 849 Square Feet |
| Built in: | 1963 |
| Bedrooms: | 2 |
| Bathrooms (Total): | 1 |
| Age Desc: | Older |
| Amenities: | Cable TV , Elevator , Laundry Coin-Op , Picnic Area , Pool Outdoor , Professional Management , Security Entry , Security Personnel , Visitor Parking |
| Area: | 1B - 1B |
| Basement: | None |
| Construction Type: | Concrete and steel |
| Direction: | N |
| Exterior: | Brick |
| Features: | Air Conditioning-Central , Balcony enclosed , Concrete floors , Concrete walls , Intercom , [] , Pool, inground |
| Flooring: | Tile , Wood |
| Foundation: | Concrete |
| Goods Included: | Blinds , Dishwasher , Hood fan , Microwave , Refrigerator , Stove , Window Coverings |
| Heating: | Forced Air |
| Heating Fuel: | Natural gas |
| HOA Includes: | Cable TV , Caretaker , Central Air , Contribution to Reserve Fund , Heat , Hot Water , Hydro , Insurance-Common Area , Landscaping/Snow Removal , Management , See remarks , Water |
| HOA Pay Schedule: | Monthly |
| Occupancy: | Vacant |
| Parking: | Other remarks |
| Property Type: | Condominium |
| Rental Equipment: | None |
| Roof Type: | Tar & Gravel |
| Sewer: | Municipal/Community |
| Site Influences: | Paved Street |
| Street Type: | Road |
| Style: | One Level |
| Title: | Freehold |
| Type: | Apartment |
| Unit Location: | End unit , Upper Level Unit |
| Use: | Year-round |
| Water: | Municipal/Community |