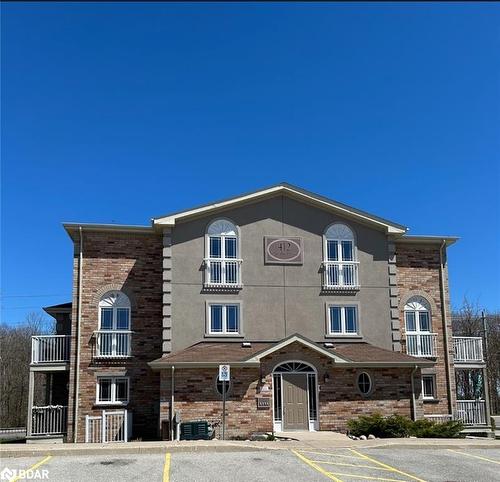








Phone: 705.728.4067
Fax:
705.722.5684
Mobile: 705.791.0820

299
LAKESHORE
DR
Barrie,
ON
L4N7Y9
| No. of Parking Spaces: | 1 |
| Floor Space (approx): | 1324 Square Feet |
| Built in: | 2013 |
| Bedrooms: | 3 |
| Bathrooms (Total): | 1+1 |
| Zoning: | RES |
| Architectural Style: | Two Story |
| Association Amenities: | BBQs Permitted , Parking |
| Cooling: | Central Air |
| Heating: | Forced Air , Natural Gas |
| Interior Features: | Built-In Appliances |
| Driveway Parking: | None , Outside/Surface/Open |
| Laundry Features: | In-Suite |
| Lot Features: | Urban , Park , Place of Worship , Public Transit , Rec./Community Centre , Schools , Shopping Nearby |
| Parking Features: | Asphalt , Exclusive |
| Roof: | Asphalt Shing |
| Security Features: | Carbon Monoxide Detector , Smoke Detector , Smoke Detector(s) |
| Sewer: | Sewer (Municipal) |
| Water Source: | Municipal |
| Window Features: | Window Coverings |