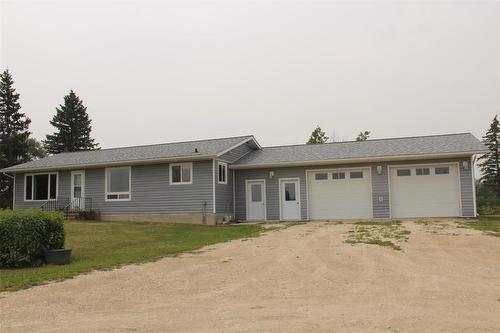








Phone: 877.642.8576
Fax:
204.642.4153

41
CENTRE STREET UNIT F
Gimli,
MB
R0C 1B0
Phone:
204.642.8576
Fax:
204.642.4153
rwjmb@mts.net
| Neighbourhood: | R19 |
| No. of Parking Spaces: | 6 |
| Floor Space (approx): | 1245 Square Feet |
| Acreage: | Yes |
| Bedrooms: | 3 |
| Bathrooms (Total): | 3 |
| Bathrooms (Partial): | 1 |
| Features: | Private setting , Treed , Flat site , No Smoking Home , Country residential , Sump Pump , [] |
| Landscape Features: | Fruit trees/shrubs , Vegetable garden |
| Ownership Type: | Freehold |
| Parking Type: | Attached garage , Other , [] , Other , Other , Oversize |
| Property Type: | Single Family |
| Sewer: | N/A , Sewer |
| Structure Type: | Workshop |
| Appliances: | Blinds , Dryer , Garage door opener , Garage door opener remote , Refrigerator , Storage Shed , Stove , Washer , Water softener , Window Coverings |
| Architectural Style: | Bungalow |
| Building Type: | House |
| Fixture: | Ceiling fans |
| Flooring Type : | Tile |
| Heating Fuel: | Electric |
| Heating Type: | Forced air |