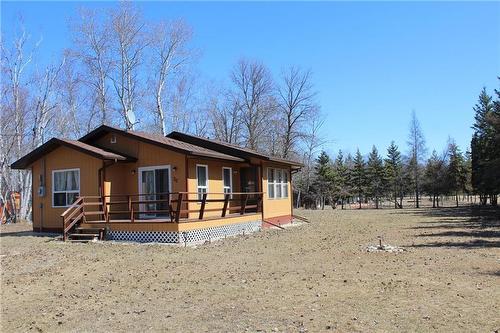








Phone: 877.642.8576
Fax:
204.642.4153

41
CENTRE STREET UNIT F
Gimli,
MB
R0C 1B0
Phone:
204.642.8576
Fax:
204.642.4153
rwjmb@mts.net
| Neighbourhood: | Lake Forest Estates |
| Lot Frontage: | 155.0 Feet |
| Lot Depth: | 183.0 Feet |
| Lot Size: | 155 x 183 |
| No. of Parking Spaces: | 4 |
| Floor Space (approx): | 987.00 Square Feet |
| Bedrooms: | 2 |
| Bathrooms (Total): | 1 |
| Amenities Nearby: | Golf Nearby , Playground |
| Features: | Low maintenance yard , Treed , Flat site , No Smoking Home , [] |
| Fence Type: | Not fenced |
| Ownership Type: | Freehold |
| Parking Type: | Other |
| Property Type: | Single Family |
| Sewer: | Septic Tank and Field |
| Structure Type: | Deck |
| Appliances: | Blinds , Refrigerator , Storage Shed , Stove , Window Coverings |
| Architectural Style: | Bungalow |
| Building Type: | House |
| Flooring Type : | Laminate , Vinyl |
| Heating Fuel: | Electric |
| Heating Type: | Baseboard heaters |