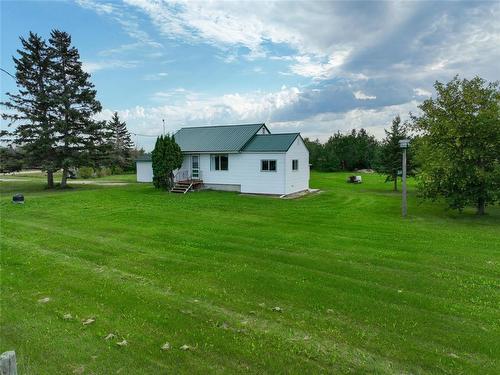








Mobile: 204.886.7585

41
CENTRE STREET UNIT F
Gimli,
MB
R0C 1B0
Phone:
204.642.8576
Fax:
204.642.4153
rwjmb@mts.net
| Neighbourhood: | Woodlands |
| Floor Space (approx): | 912 Square Feet |
| Acreage: | Yes |
| Built in: | 1960 |
| Bedrooms: | 3 |
| Bathrooms (Total): | 1 |
| Features: | Private setting , Treed , Corner Site , Flat site , Country residential , Sump Pump , [] |
| Ownership Type: | Freehold |
| Parking Type: | Attached garage , Detached garage |
| Property Type: | Single Family |
| Sewer: | N/A |
| View Type: | View |
| Appliances: | Hood Fan , Dryer , Microwave , Refrigerator , Stove , Washer |
| Architectural Style: | Bungalow |
| Building Type: | House |
| Cooling Type: | Wall unit |
| Flooring Type : | Wall-to-wall carpet , Vinyl |
| Heating Fuel: | Electric |
| Heating Type: | Baseboard heaters |