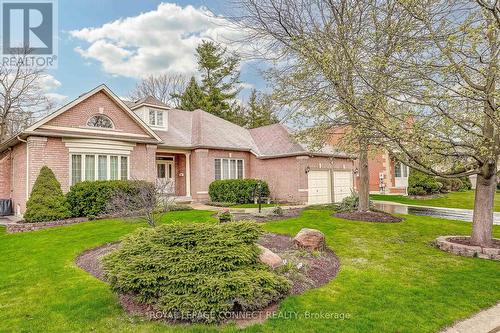








Phone: 416.284.4751
Fax:
416.284.6343
Mobile: 416.722.8416

2202 -
4525
Kingston Road East
Scarborough,
ON
M1E 2P1
| Neighbourhood: | Rougemount |
| Lot Frontage: | 73.3 Feet |
| Lot Depth: | 128.8 Feet |
| Lot Size: | 73.4 x 128.9 FT ; irregular |
| No. of Parking Spaces: | 6 |
| Floor Space (approx): | 2500 - 3000 Square Feet |
| Bedrooms: | 2+1 |
| Bathrooms (Total): | 3 |
| Amenities Nearby: | Schools , Park |
| Features: | Cul-de-sac , Wooded area |
| Fence Type: | [] , Fenced yard |
| Landscape Features: | Landscaped , Lawn sprinkler |
| Ownership Type: | Freehold |
| Parking Type: | Attached garage , Garage |
| Property Type: | Single Family |
| Sewer: | Sanitary sewer |
| Structure Type: | Patio(s) , Shed |
| Amenities: | [] |
| Appliances: | Central Vacuum , Alarm System , Blinds , Dryer , Garage door opener , Stove , Washer , Refrigerator |
| Architectural Style: | Bungalow |
| Basement Development: | Finished |
| Basement Type: | N/A |
| Building Type: | House |
| Construction Style - Attachment: | Detached |
| Cooling Type: | Central air conditioning |
| Exterior Finish: | Brick |
| Flooring Type : | Hardwood , Carpeted , Ceramic |
| Foundation Type: | Concrete |
| Heating Fuel: | Natural gas |
| Heating Type: | Forced air |