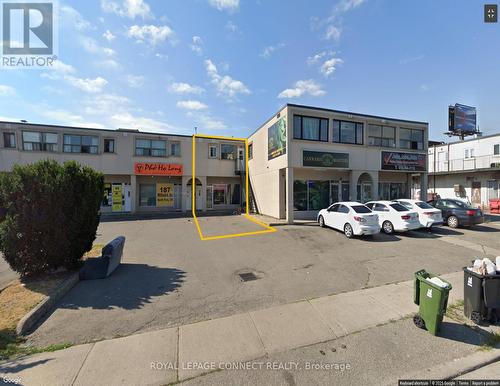








Phone: 416.284.4751
Fax:
416.284.6343
Mobile: 416.722.8416

2202 -
4525
Kingston Road East
Scarborough,
ON
M1E 2P1
| Neighbourhood: | Humber Summit |
| Lot Frontage: | 19.8 Feet |
| Lot Depth: | 160.0 Feet |
| Lot Size: | Bldg=19.83 x 160.01 FT |
| No. of Parking Spaces: | 6 |
| Floor Space (approx): | 2016 Square Feet |
| Bathrooms (Total): | 4 |
| Zoning: | CR-1 |
| Amenities Nearby: | Highway , Public Transit |
| Property Type: | Retail |
| Heating Fuel: | Natural gas |
| Heating Type: | Other |