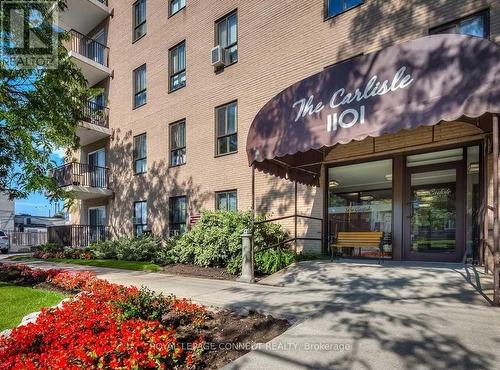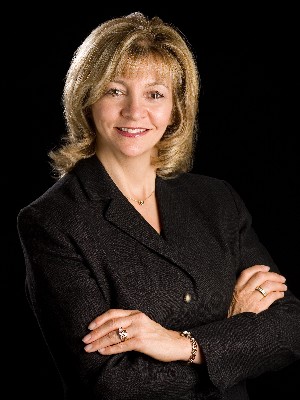








Phone: 416.284.4751
Fax:
416.284.6343
Mobile: 416.722.8416

2202 -
4525
Kingston Road East
Scarborough,
ON
M1E 2P1
| Neighbourhood: | Wexford-Maryvale |
| No. of Parking Spaces: | 1 |
| Floor Space (approx): | 1000 - 1199 Square Feet |
| Bedrooms: | 3 |
| Bathrooms (Total): | 2 |
| Bathrooms (Partial): | 1 |
| Amenities Nearby: | Hospital , Park , [] , Schools |
| Community Features: | Pets not Allowed |
| Features: | Elevator , Balcony , Carpet Free |
| Ownership Type: | Condominium/Strata |
| Parking Type: | Underground , Garage |
| Property Type: | Single Family |
| View Type: | View |
| Amenities: | Exercise Centre , Party Room , Recreation Centre , Sauna , [] , Storage - Locker |
| Appliances: | Dryer , Stove , Washer , Refrigerator |
| Building Type: | Apartment |
| Cooling Type: | Wall unit |
| Exterior Finish: | Brick |
| Flooring Type : | Laminate |
| Heating Fuel: | Electric |
| Heating Type: | Baseboard heaters |