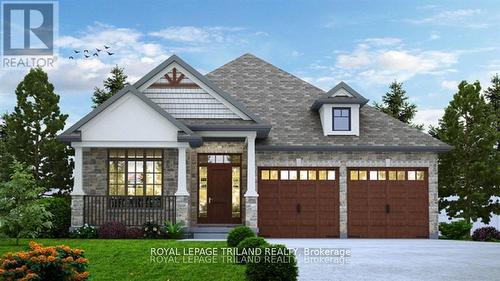




Phone: 519.672.9880
Fax:
519.672.5145

103 -
240
Waterloo Street
London,
ON
N6B 2N4
| Neighbourhood: | South V |
| Lot Frontage: | 49.2 Feet |
| Lot Depth: | 124.7 Feet |
| Lot Size: | 49.2 x 124.7 FT |
| No. of Parking Spaces: | 4 |
| Floor Space (approx): | 0 - 699 Square Feet |
| Bedrooms: | 2 |
| Bathrooms (Total): | 2 |
| Ownership Type: | Freehold |
| Parking Type: | Attached garage , Inside Entry |
| Property Type: | Single Family |
| Sewer: | Sanitary sewer |
| Utility Type: | Sewer - Installed |
| Utility Type: | Cable - Available |
| Utility Type: | Hydro - Installed |
| Appliances: | [] |
| Architectural Style: | Bungalow |
| Basement Development: | Unfinished |
| Basement Type: | Full |
| Building Type: | House |
| Construction Style - Attachment: | Detached |
| Cooling Type: | Central air conditioning , Air exchanger |
| Exterior Finish: | Brick , Vinyl siding |
| Foundation Type: | Concrete |
| Heating Fuel: | Natural gas |
| Heating Type: | Forced air |