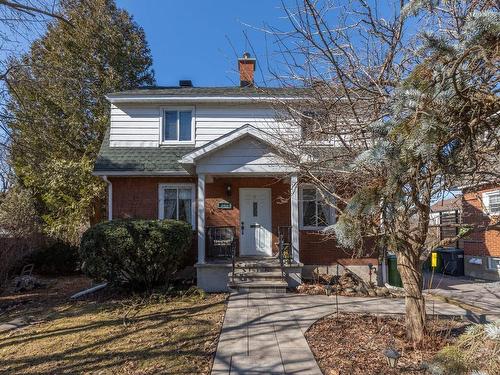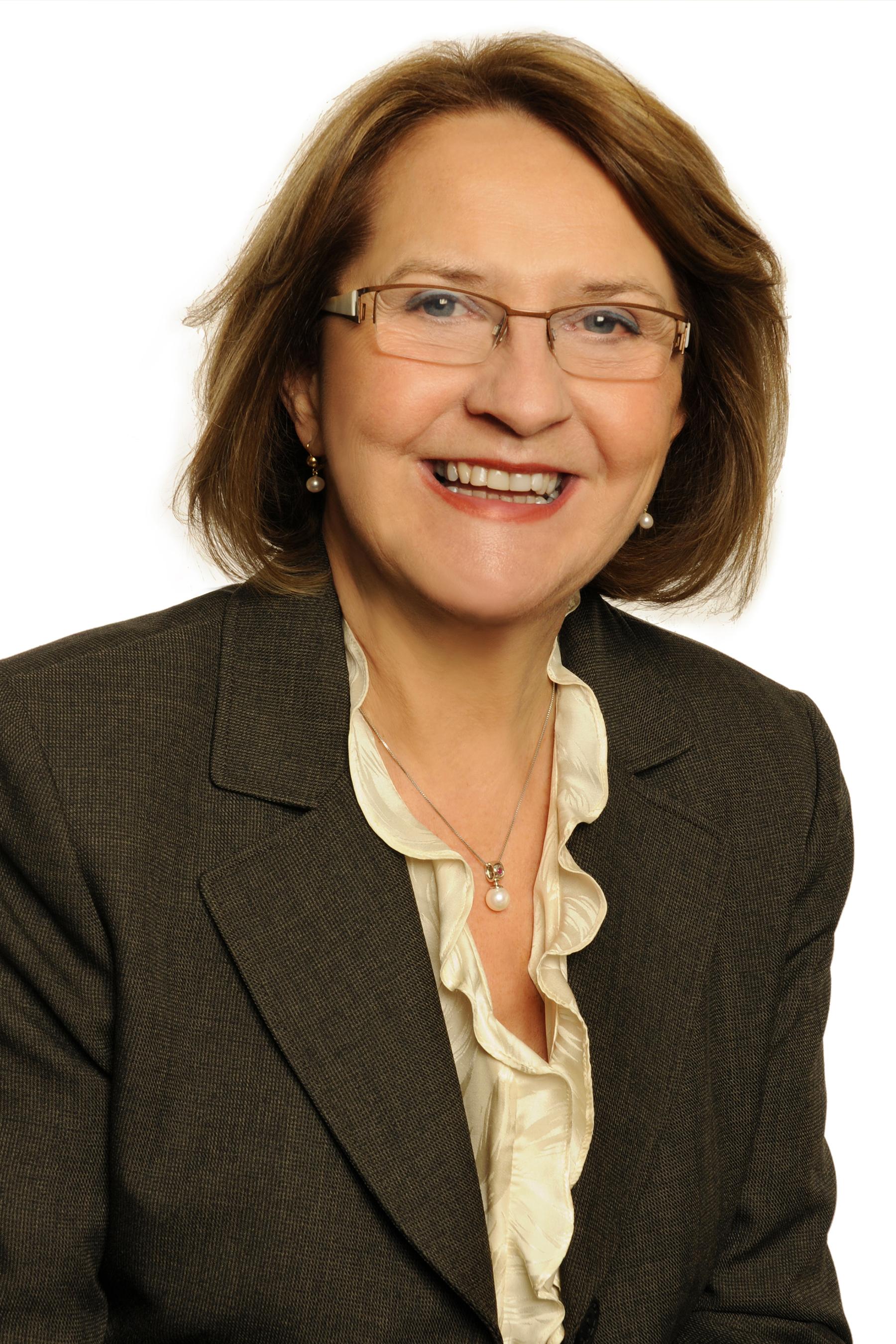



Marc Freeman, Certified Residential and Commercial Real Estate Broker AEO | Jocelyne Freeman, Chartered real estate broker




Marc Freeman, Certified Residential and Commercial Real Estate Broker AEO | Jocelyne Freeman, Chartered real estate broker

Phone: 514.697.4460
Fax:
514.697.2097

2981
BLVD
SAINT-CHARLES
Montréal (Kirkland),
QC
H9H 3B5
| Neighbourhood: | Ouest |
| Building Style: | Detached |
| Lot Assessment: | $374,300.00 |
| Building Assessment: | $152,000.00 |
| Total Assessment: | $526,300.00 |
| Assessment Year: | 2024 |
| Municipal Tax: | $3,329.00 |
| School Tax: | $405.00 |
| Annual Tax Amount: | $3,734.00 (2023) |
| Lot Frontage: | 16.26 Metre |
| Lot Depth: | 28.96 Metre |
| Lot Size: | 470.8 Square Metres |
| Building Width: | 8.3 Metre |
| Building Depth: | 10.9 Metre |
| No. of Parking Spaces: | 2 |
| Floor Space (approx): | 129.0 Square Metres |
| Built in: | 1937 |
| Bedrooms: | 2 |
| Bathrooms (Total): | 1 |
| Zoning: | RESI |
| Driveway: | Asphalt |
| Heating System: | Hot water |
| Water Supply: | Municipality |
| Heating Energy: | Electricity , Natural gas |
| Equipment/Services: | Wall-mounted air conditioning , Wall-mounted heat pump |
| Garage: | Detached , Single width |
| Proximity: | Highway , Daycare centre , Park , Bicycle path , Elementary school , High school , Commuter train , Public transportation |
| Basement: | 6 feet and more , Partially finished |
| Parking: | Driveway , Garage |
| Sewage System: | Municipality |