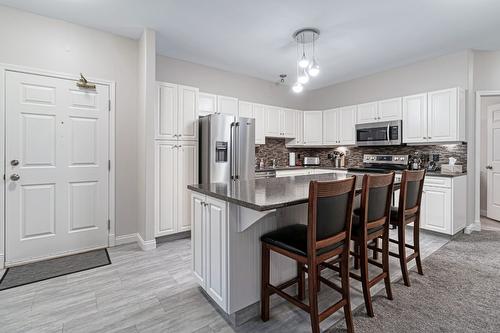








Phone: 250.860.1100
Fax:
250.860.0595
Mobile: 250.300.5230

1 -
1890
COOPER
ROAD
Kelowna,
BC
V1Y8B7
| Condo Fees: | $576.00 Monthly |
| Annual Tax Amount: | $2,376.82 |
| Lot Size: | 0 Square Feet |
| No. of Parking Spaces: | 2 |
| Floor Space (approx): | 1304 Square Feet |
| Built in: | 1998 |
| Bedrooms: | 2 |
| Bathrooms (Total): | 2 |
| Appliances: | Dryer , Dishwasher , Electric Range , Microwave , Refrigerator , Washer |
| Architectural Style: | Other |
| Community Features: | Park , Recreation Area , Shopping |
| Construction Materials: | Brick , Stucco , Wood Frame |
| Cooling: | Wall Unit(s) |
| Exterior Features: | Balcony , Storage |
| Flooring: | Carpet , Vinyl |
| Heating: | Electric , Heat Pump , Natural Gas |
| Parking Features: | Underground , Garage , Garage Door Opener , On Site , [] |
| Sewer: | Public Sewer |
| Water Source: | Public |