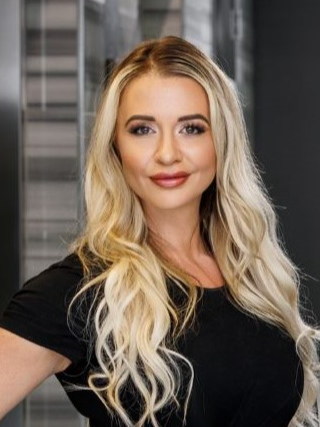








Phone: 250.860.1100
Fax:
250.860.0595
Mobile: 250.300.5230

1 -
1890
COOPER
ROAD
Kelowna,
BC
V1Y8B7
| Annual Tax Amount: | $3,856.51 |
| Lot Size: | 0.22 Acres |
| Floor Space (approx): | 2658 Square Feet |
| Built in: | 1981 |
| Bedrooms: | 3 |
| Bathrooms (Total): | 2+1 |
| Architectural Style: | Contemporary |
| Construction Materials: | Wood Frame |
| Cooling: | None |
| Heating: | Natural Gas |
| Parking Features: | Attached , Garage |
| Sewer: | Public Sewer |
| Water Source: | Public |