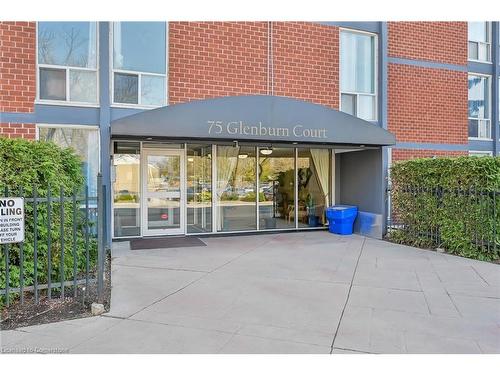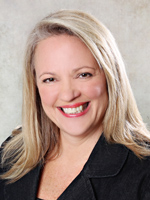








Phone: 905.335.3042
Fax:
905.335.1659

3060
MAINWAY
Burlington,
ON
L7M1A3
| No. of Parking Spaces: | 1 |
| Floor Space (approx): | 949 Square Feet |
| Built in: | 1973 |
| Bedrooms: | 2 |
| Bathrooms (Total): | 1+0 |
| Zoning: | DE-2/S-19 |
| Accessibility Features: | Accessible Entrance |
| Architectural Style: | Two Story |
| Association Amenities: | Elevator(s) , Fitness Center , Sauna , Parking |
| Basement: | Full , Finished |
| Construction Materials: | Brick |
| Cooling: | Window Unit(s) |
| Fencing: | Full |
| Heating: | Natural Gas , Water |
| Interior Features: | Elevator |
| Acres Range: | Not Applicable |
| Driveway Parking: | Outside/Surface/Open |
| Laundry Features: | In-Suite |
| Lot Features: | Urban , Highway Access , Park , Place of Worship , Public Transit , Rec./Community Centre , School Bus Route , Shopping Nearby |
| Parking Features: | Assigned |
| Road Frontage Type: | Municipal Road |
| Road Surface Type: | Paved |
| Roof: | Flat |
| Sewer: | Sewer (Municipal) |
| View: | Trees/Woods |
| Water Source: | Municipal |