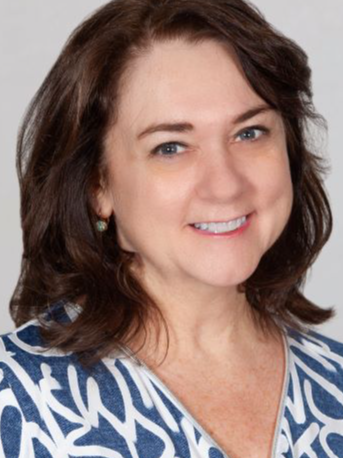



Keith Gold, Residential and Commercial Real Estate Broker | Colleen Hearn, Residential and Commercial Real Estate Broker




Keith Gold, Residential and Commercial Real Estate Broker | Colleen Hearn, Residential and Commercial Real Estate Broker

Phone:
514.694.2121
Cell:
514.830.2638

Phone:
514.694.2121
Cell:
514.830.0827

263-C
BLVD
SAINT-JEAN
Pointe Claire,
QC
H9R3J1
| Neighbourhood: | Pierrefonds/Centre Est |
| Building Style: | Detached |
| Lot Assessment: | $261,300.00 |
| Building Assessment: | $194,100.00 |
| Total Assessment: | $455,400.00 |
| Assessment Year: | 2025 |
| Municipal Tax: | $3,036.00 |
| School Tax: | $346.00 |
| Annual Tax Amount: | $3,382.00 (2025) |
| Lot Frontage: | 19.81 Metre |
| Lot Depth: | 29.31 Metre |
| Lot Size: | 580.6 Square Metres |
| Building Width: | 12.5 Metre |
| Building Depth: | 7.52 Metre |
| No. of Parking Spaces: | 3 |
| Built in: | 1960 |
| Bedrooms: | 3 |
| Bathrooms (Total): | 1 |
| Zoning: | RESI |
| Heating System: | Forced air |
| Water Supply: | Municipality |
| Heating Energy: | Natural gas |
| Equipment/Services: | Private yard , Central heat pump |
| Garage: | Built-in , Single width |
| Pool: | Heated , Above-ground |
| Proximity: | CEGEP , Daycare centre , Bicycle path , Elementary school , Réseau Express Métropolitain (REM) , High school , Cross-country skiing , Commuter train , Public transportation , University |
| Siding: | Other , Brick - canexel |
| Basement: | 6 feet and more , Finished basement |
| Parking: | Driveway , Garage |
| Sewage System: | Municipality |
| Lot: | Bordered by hedges , Landscaped |
| Roofing: | Other - Bitumen & Gravel |
| Topography: | Flat |