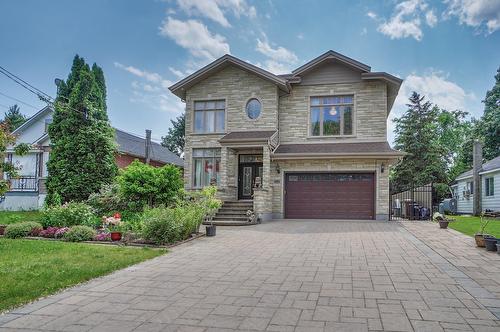



Marc Forget, Courtier immobilier agréé




Marc Forget, Courtier immobilier agréé

263-C
BLVD
SAINT-JEAN
Pointe Claire,
QC
H9R3J1
| Neighbourhood: | Roxboro |
| Building Style: | Detached |
| Lot Assessment: | $244,500.00 |
| Building Assessment: | $684,100.00 |
| Total Assessment: | $928,600.00 |
| Assessment Year: | 2025 |
| Municipal Tax: | $6,191.00 |
| School Tax: | $761.00 |
| Annual Tax Amount: | $6,952.00 (2025) |
| Lot Frontage: | 15.24 Metre |
| Lot Depth: | 34.14 Metre |
| Lot Size: | 520.3 Square Metres |
| Building Width: | 11.12 Metre |
| Building Depth: | 13.24 Metre |
| No. of Parking Spaces: | 6 |
| Built in: | 2012 |
| Bedrooms: | 5+1 |
| Bathrooms (Total): | 4 |
| Bathrooms (Partial): | 1 |
| Zoning: | RESI |
| Driveway: | Paving stone |
| Rented Equipment (monthly): | Propane tank |
| Kitchen Cabinets: | Wood |
| Heating System: | Forced air |
| Water Supply: | Municipality |
| Heating Energy: | Electricity |
| Windows: | PVC |
| Foundation: | Poured concrete |
| Fireplace-Stove: | Gas fireplace |
| Garage: | Heated , Double width or more , Built-in |
| Proximity: | Highway , Daycare centre , Elementary school , Réseau Express Métropolitain (REM) , Public transportation |
| Siding: | Brick , Stone |
| Bathroom: | Ensuite bathroom , Separate shower |
| Basement: | 6 feet and more , Finished basement |
| Parking: | Driveway , Garage |
| Sewage System: | Municipality |
| Window Type: | Casement , French door |
| Roofing: | Asphalt shingles |
| Electricity : | $3,467.00 |