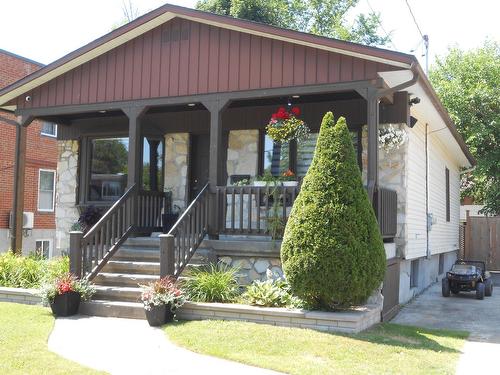



Marc Forget, Courtier immobilier agréé




Marc Forget, Courtier immobilier agréé

263-C
BLVD
SAINT-JEAN
Pointe Claire,
QC
H9R3J1
| Neighbourhood: | Roxboro |
| Building Style: | Detached |
| Lot Assessment: | $244,500.00 |
| Building Assessment: | $76,600.00 |
| Total Assessment: | $321,100.00 |
| Assessment Year: | 2025 |
| Municipal Tax: | $2,141.00 |
| School Tax: | $249.00 |
| Annual Tax Amount: | $2,390.00 (2025) |
| Lot Frontage: | 15.24 Metre |
| Lot Depth: | 34.14 Metre |
| Lot Size: | 520.3 Square Metres |
| Building Width: | 7.43 Metre |
| Building Depth: | 12.22 Metre |
| No. of Parking Spaces: | 4 |
| Built in: | 1951 |
| Bedrooms: | 2 |
| Bathrooms (Total): | 1 |
| Zoning: | RESI |
| Driveway: | Asphalt , Concrete |
| Heating System: | Electric baseboard units |
| Water Supply: | Municipality |
| Heating Energy: | Electricity |
| Equipment/Services: | Wall-mounted heat pump |
| Windows: | Aluminum , Wood |
| Foundation: | Poured concrete |
| Proximity: | Highway , Daycare centre , Elementary school , Réseau Express Métropolitain (REM) , Public transportation |
| Siding: | Aluminum , Artificial stone |
| Bathroom: | Separate shower |
| Basement: | 6 feet and more , Finished basement |
| Parking: | Driveway |
| Sewage System: | Municipality |
| Window Type: | Sliding , Casement |
| Roofing: | Asphalt shingles |
| Electricity : | $2,461.00 |