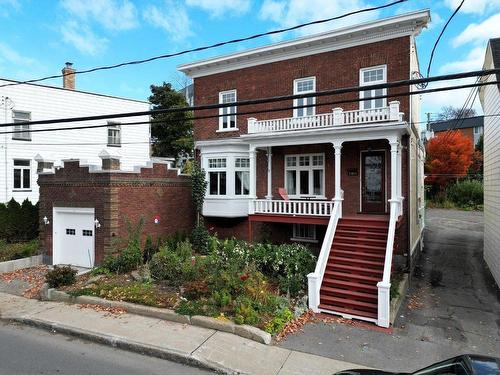








Phone: 418.622.7537
Fax:
418.622.2209
Mobile: 418.801.7937

805
RUE
DE NEMOURS
Québec (Charlesbourg),
QC
G1H6Z5
| Neighbourhood: | Lévis |
| Building Style: | |
| Lot Assessment: | $122,800.00 |
| Building Assessment: | $214,600.00 |
| Total Assessment: | $337,400.00 |
| Assessment Year: | 2024 |
| Municipal Tax: | $4,556.00 |
| School Tax: | $297.00 |
| Annual Tax Amount: | $4,853.00 (2024) |
| Lot Frontage: | 83.4 Feet |
| Lot Depth: | 141.0 Feet |
| Lot Size: | 6050.4 Square Feet |
| Building Width: | 31.5 Feet |
| Building Depth: | 36.7 Feet |
| No. of Parking Spaces: | 4 |
| Floor Space (approx): | 1880.4 Square Feet |
| Built in: | 1903 |
| Bedrooms: | 4 |
| Bathrooms (Total): | 2 |
| Zoning: | COMM, RESI |
| Driveway: | Unpaved , With outside socket |
| Rented Equipment (monthly): | Water heater , Alarm system |
| Kitchen Cabinets: | Wood , Laminate |
| Heating System: | Hot water , Electric baseboard units |
| Water Supply: | Municipality |
| Heating Energy: | Electricity |
| Equipment/Services: | Central vacuum cleaner system installation , [] , Alarm system |
| Windows: | Wood , PVC |
| Foundation: | Poured concrete , Concrete slab on ground |
| Garage: | Heated , Detached |
| Proximity: | Highway , CEGEP , Daycare centre , Hospital , Park , Bicycle path , Elementary school , High school , Public transportation |
| Siding: | Concrete , Brick , Stone |
| Basement: | 6 feet and more , Finished basement |
| Parking: | Driveway , Garage |
| Sewage System: | Municipality |
| Lot: | Fenced , Bordered by hedges , Landscaped |
| Window Type: | Tilt and turn |
| Topography: | Flat |
| View: | Panoramic , View of the city |