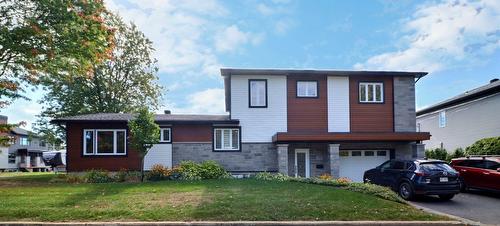








Phone: 418.622.7537
Fax:
418.622.2209
Mobile: 418.801.7937

805
RUE
DE NEMOURS
Québec (Charlesbourg),
QC
G1H6Z5
| Neighbourhood: | Laurentides |
| Building Style: | Detached |
| Lot Assessment: | $163,000.00 |
| Building Assessment: | $472,000.00 |
| Total Assessment: | $635,000.00 |
| Assessment Year: | 2025 |
| Municipal Tax: | $5,725.00 |
| School Tax: | $414.00 |
| Annual Tax Amount: | $6,139.00 (2025) |
| Lot Size: | 9300.0 Square Feet |
| Building Width: | 69.1 Feet |
| Building Depth: | 30.0 Feet |
| No. of Parking Spaces: | 3 |
| Built in: | 1959 |
| Bedrooms: | 3+1 |
| Bathrooms (Total): | 2 |
| Zoning: | RESI |
| Driveway: | Asphalt |
| Heating System: | Other , Electric baseboard units |
| Water Supply: | Municipality |
| Heating Energy: | Electricity |
| Equipment/Services: | Wall-mounted air conditioning , Fire detector , Air exchange system |
| Windows: | PVC |
| Foundation: | Poured concrete , Concrete blocks |
| Garage: | Attached |
| Distinctive Features: | Street corner |
| Proximity: | Daycare centre , Park , Elementary school , Public transportation |
| Siding: | Other |
| Bathroom: | Separate shower |
| Basement: | Finished basement |
| Parking: | Driveway , Garage |
| Sewage System: | Municipality |
| Lot: | Landscaped |
| Window Type: | Casement |
| Roofing: | Asphalt shingles |
| Topography: | Flat |