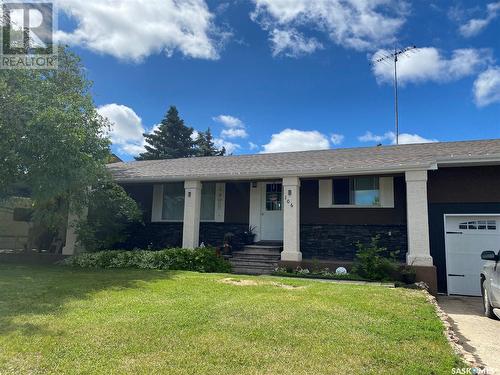








Phone: 306.463.1766
Fax:
306.463.6631
Mobile: 306.460.9680

1
WEST
ROAD
Kindersley,
SK
S0L 1S1
Phone:
306.463.1766
Fax:
306.463.6631
wlarocque@royallepage.ca
| Lot Frontage: | 75.0 Feet |
| Lot Size: | 9375 Square Feet |
| No. of Parking Spaces: | 5 |
| Floor Space (approx): | 1316.00 Square Feet |
| Built in: | 1976 |
| Bedrooms: | 3 |
| Bathrooms (Total): | 2 |
| Features: | Treed , Rectangular , Sump Pump |
| Fence Type: | Fence |
| Landscape Features: | Lawn , Underground sprinkler |
| Ownership Type: | Freehold |
| Parking Type: | Attached garage , Parking Spaces |
| Property Type: | Single Family |
| Structure Type: | Deck , Patio(s) |
| Appliances: | Washer , Refrigerator , Satellite Dish , Dishwasher , Dryer , Microwave , Window Coverings , Garage door opener remote , Central Vacuum , Stove |
| Architectural Style: | Bungalow |
| Basement Development: | Partially finished |
| Basement Type: | Full |
| Building Type: | House |
| Fireplace Fuel: | Wood |
| Fireplace Type: | Conventional |
| Heating Fuel: | Natural gas |