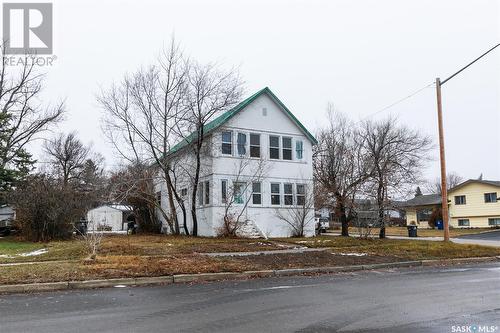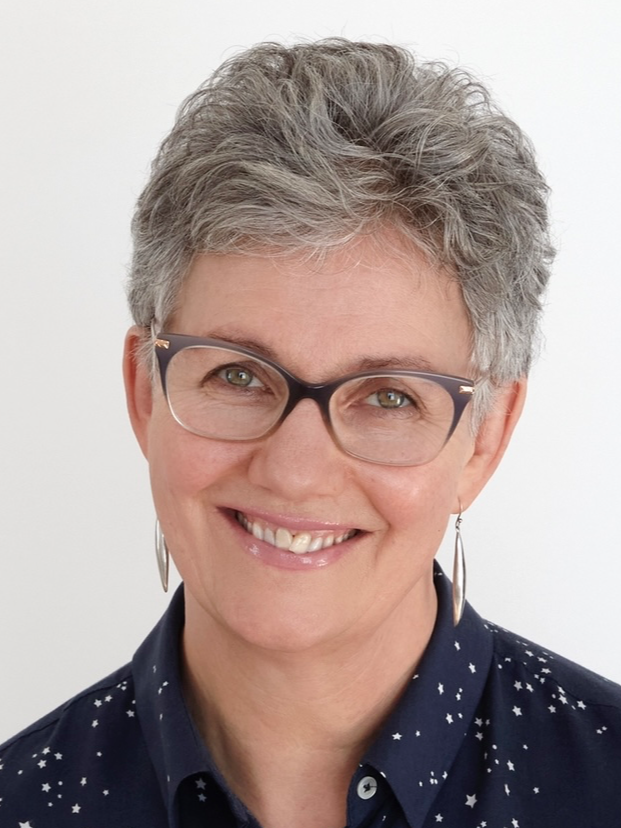








Fax:
306.372.4151
Mobile: 306.372.7832

1
WEST
ROAD
Kindersley,
SK
S0L 1S1
Phone:
306.463.1766
Fax:
306.463.6631
wlarocque@royallepage.ca
| Lot Frontage: | 50.0 Feet |
| Lot Size: | 6000 Square Feet |
| No. of Parking Spaces: | 3 |
| Floor Space (approx): | 1464.00 Square Feet |
| Built in: | 1917 |
| Bedrooms: | 3 |
| Bathrooms (Total): | 1 |
| Features: | Treed , Corner Site |
| Landscape Features: | Lawn |
| Ownership Type: | Freehold |
| Parking Type: | None , Gravel , Parking Spaces |
| Property Type: | Single Family |
| Appliances: | Washer , Refrigerator , Dryer , Window Coverings , Storage Shed , Stove |
| Architectural Style: | 2 Level |
| Basement Development: | Unfinished |
| Basement Type: | Partial |
| Building Type: | House |
| Heating Fuel: | Natural gas |
| Heating Type: | [] |