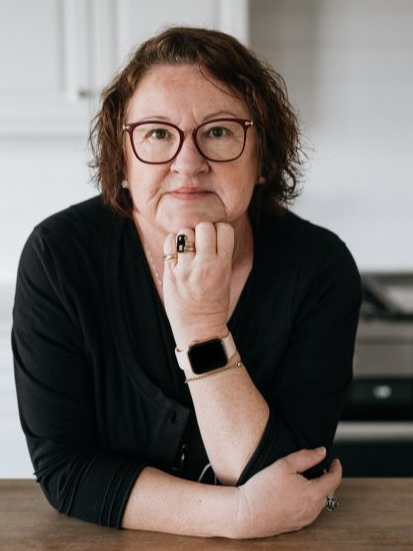








Phone: 306.628.7542
Fax:
306.628.4364
Mobile: 306.628.7542

1
WEST
ROAD
Kindersley,
SK
S0L 1S1
Phone:
306.463.1766
Fax:
306.463.6631
wlarocque@royallepage.ca
| Lot Frontage: | 61.0 Feet |
| Lot Size: | 7234.24 Square Feet |
| No. of Parking Spaces: | 4 |
| Floor Space (approx): | 2150 Square Feet |
| Built in: | 1985 |
| Bedrooms: | 3 |
| Bathrooms (Total): | 4 |
| Features: | Treed , Corner Site , Sump Pump |
| Fence Type: | Partially fenced |
| Landscape Features: | Lawn |
| Ownership Type: | Freehold |
| Parking Type: | Attached garage , Interlocked , Parking Spaces |
| Property Type: | Single Family |
| Structure Type: | Deck |
| Appliances: | Washer , Refrigerator , Satellite Dish , Dishwasher , Dryer , Microwave , Freezer , Oven - Built-In , Window Coverings , Garage door opener remote , Stove |
| Architectural Style: | Bungalow |
| Basement Development: | Partially finished |
| Basement Type: | Full |
| Building Type: | House |
| Cooling Type: | Central air conditioning |
| Fireplace Fuel: | Gas |
| Fireplace Type: | Conventional |
| Heating Fuel: | Natural gas |
| Heating Type: | Forced air |