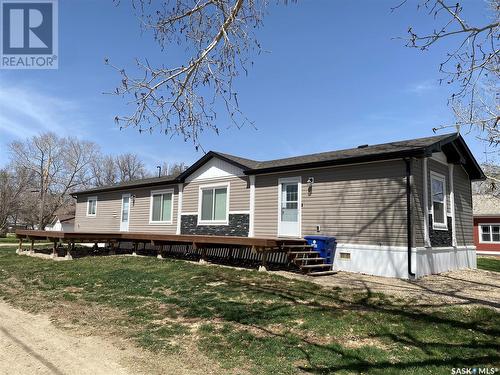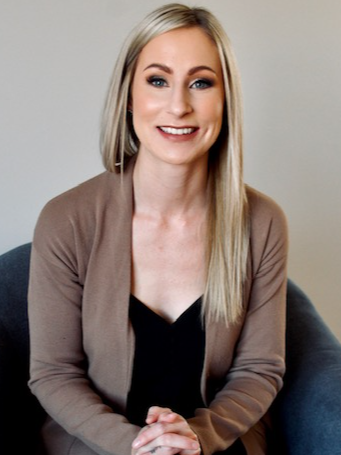








Phone: 306.463.1766
Fax:
306.463.6631
Mobile: 306.460.9680

1
WEST
ROAD
Kindersley,
SK
S0L 1S1
Phone:
306.463.1766
Fax:
306.463.6631
wlarocque@royallepage.ca
| Lot Frontage: | 50.0 Feet |
| Lot Size: | 5750 Square Feet |
| No. of Parking Spaces: | 2 |
| Floor Space (approx): | 1520 Square Feet |
| Built in: | 2017 |
| Bedrooms: | 3 |
| Bathrooms (Total): | 2 |
| Features: | Rectangular |
| Landscape Features: | Lawn |
| Ownership Type: | Freehold |
| Parking Type: | None , Gravel , Parking Spaces |
| Property Type: | Single Family |
| Structure Type: | Deck |
| Appliances: | Washer , Refrigerator , Dishwasher , Dryer , Microwave , Window Coverings , Stove |
| Architectural Style: | Mobile Home |
| Building Type: | Mobile Home |
| Cooling Type: | Central air conditioning |
| Fireplace Fuel: | Gas |
| Fireplace Type: | Conventional |
| Heating Fuel: | Natural gas |
| Heating Type: | Forced air |