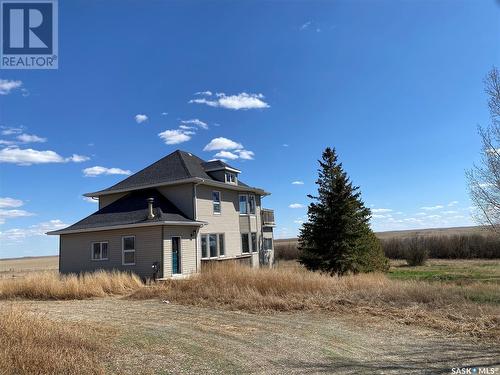








Phone: 306.463.1766
Fax:
306.463.6631
Mobile: 306.460.9680

1
WEST
ROAD
Kindersley,
SK
S0L 1S1
Phone:
306.463.1766
Fax:
306.463.6631
wlarocque@royallepage.ca
| No. of Parking Spaces: | 6 |
| Floor Space (approx): | 2424.00 Square Feet |
| Acreage: | Yes |
| Built in: | 1918 |
| Bedrooms: | 4 |
| Bathrooms (Total): | 3 |
| Community Features: | School Bus |
| Features: | Acreage , Treed , Balcony |
| Fence Type: | Fence |
| Landscape Features: | Lawn , Garden Area |
| Ownership Type: | Freehold |
| Parking Type: | None , Gravel , Parking Spaces |
| Property Type: | Single Family |
| Structure Type: | Patio(s) |
| Architectural Style: | 2 Level |
| Basement Development: | Unfinished |
| Basement Type: | Crawl space |
| Building Type: | House |
| Heating Fuel: | Natural gas |
| Heating Type: | [] |