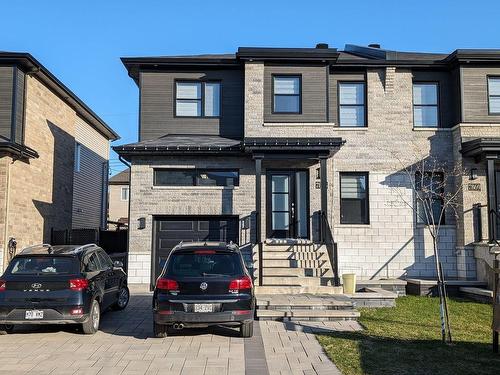








Mobile: 514.621.2196

302 -
3090
BLVD
LE CARREFOUR
Laval,
QC
H7T2J7
Phone:
450.687.1840
laval@royallepage.ca
| Neighbourhood: | Est |
| Building Style: | Semi-detached |
| Lot Assessment: | $109,500.00 |
| Building Assessment: | $370,200.00 |
| Total Assessment: | $479,700.00 |
| Assessment Year: | 2023 |
| Municipal Tax: | $3,856.00 |
| School Tax: | $411.00 |
| Annual Tax Amount: | $4,267.00 (2023) |
| Lot Frontage: | 31.4 Feet |
| Lot Depth: | 91.8 Feet |
| Lot Size: | 2875.0 Square Feet |
| Building Width: | 25.7 Feet |
| Building Depth: | 40.5 Feet |
| No. of Parking Spaces: | 1 |
| Floor Space (approx): | 1978.0 Square Feet |
| Built in: | 2019 |
| Bedrooms: | 3 |
| Bathrooms (Total): | 3 |
| Bathrooms (Partial): | 1 |
| Zoning: | RESI |
| Driveway: | Paving stone |
| Heating System: | Forced air , Electric baseboard units |
| Water Supply: | Municipality |
| Heating Energy: | Electricity |
| Foundation: | Poured concrete |
| Garage: | Heated , Built-in , Single width |
| Basement: | 6 feet and more , Finished basement |
| Parking: | Garage |
| Sewage System: | Municipality |
| Roofing: | Asphalt shingles |