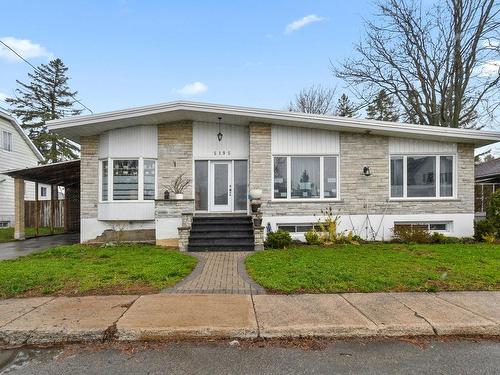








Phone: 450.687.1840
Mobile: 514.712.9269

302 -
3090
BLVD
LE CARREFOUR
Laval,
QC
H7T2J7
Phone:
450.687.1840
laval@royallepage.ca
| Building Style: | Detached |
| Lot Assessment: | $207,300.00 |
| Building Assessment: | $216,100.00 |
| Total Assessment: | $423,400.00 |
| Assessment Year: | 2024 |
| Municipal Tax: | $3,475.00 |
| School Tax: | $368.00 |
| Annual Tax Amount: | $3,843.00 (2024) |
| Lot Frontage: | 21.53 Metre |
| Lot Depth: | 30.3 Metre |
| Lot Size: | 623.5 Square Metres |
| Building Width: | 14.59 Metre |
| Building Depth: | 10.34 Metre |
| No. of Parking Spaces: | 1 |
| Built in: | 1964 |
| Bedrooms: | 3+3 |
| Bathrooms (Total): | 3 |
| Zoning: | RESI |
| Carport: | Attached |
| Driveway: | Asphalt |
| Heating System: | Electric baseboard units |
| Water Supply: | Municipality |
| Heating Energy: | Electricity |
| Foundation: | Poured concrete |
| Fireplace-Stove: | Wood stove |
| Pool: | Other , Inground - the pool liner wiil be changed |
| Proximity: | Highway , Daycare centre , Hospital , Park , Bicycle path , Elementary school , High school , Public transportation |
| Siding: | Aluminum , Brick , Stone |
| Bathroom: | Ensuite bathroom |
| Basement: | 6 feet and more , Outdoor entrance , Finished basement |
| Parking: | Carport , Driveway |
| Sewage System: | Municipality |
| Lot: | Fenced , Bordered by hedges |
| Topography: | Flat |