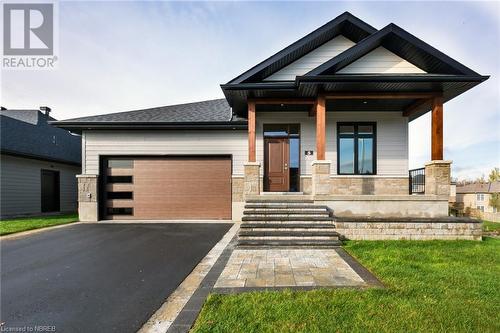








Phone: 705.472.2980
Fax:
705.472.5421
Mobile: 705.498.1128

117
CHIPPEWA
STREET
North Bay,
ON
P1B6G3
| Lot Frontage: | 61.0 Feet |
| Lot Depth: | 121.0 Feet |
| No. of Parking Spaces: | 4 |
| Floor Space (approx): | 2796.20 |
| Built in: | 2024 |
| Bedrooms: | 1+2 |
| Bathrooms (Total): | 3 |
| Bathrooms (Partial): | 1 |
| Zoning: | R6 |
| Access Type: | Road access |
| Amenities Nearby: | Airport , Golf Nearby , [] , Schools , Shopping , Ski area |
| Community Features: | School Bus |
| Equipment Type: | None |
| Features: | Paved driveway , Automatic Garage Door Opener |
| Landscape Features: | Landscaped |
| Ownership Type: | Freehold |
| Parking Type: | Attached garage |
| Property Type: | Single Family |
| Rental Equipment Type: | None |
| Sewer: | Municipal sewage system |
| Structure Type: | Porch |
| Utility Type: | Hydro - Available |
| Utility Type: | Natural Gas - Available |
| Appliances: | Central Vacuum , Dishwasher , Dryer , Refrigerator , Water meter , Washer , Microwave Built-in , Garage door opener |
| Architectural Style: | Bungalow |
| Basement Development: | Finished |
| Basement Type: | Full |
| Building Type: | House |
| Construction Style - Attachment: | Detached |
| Cooling Type: | Central air conditioning |
| Exterior Finish: | Other , Stone , Hardboard |
| Fireplace Fuel: | Electric |
| Fireplace Type: | Other - See remarks |
| Fire Protection: | Smoke Detectors |
| Foundation Type: | Block |
| Heating Fuel: | Natural gas |
| Heating Type: | In Floor Heating , Forced air , Radiant heat |