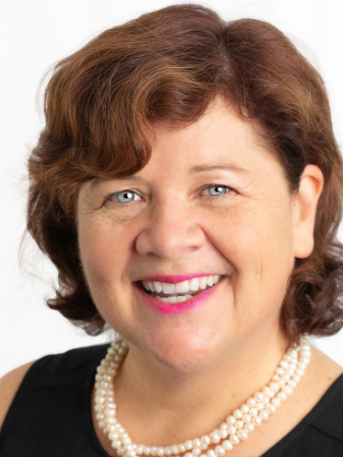



Lorraine Sims, Chartered Real Estate Broker




Lorraine Sims, Chartered Real Estate Broker

Phone: 514.694.2121
Mobile: 514.984.7685

263-C
BLVD
SAINT-JEAN
Pointe Claire,
QC
H9R3J1
| Neighbourhood: | Est |
| Building Style: | Detached |
| Lot Assessment: | $608,400.00 |
| Building Assessment: | $764,800.00 |
| Total Assessment: | $1,373,200.00 |
| Assessment Year: | 2025 |
| Municipal Tax: | $6,545.00 |
| School Tax: | $1,112.00 |
| Annual Tax Amount: | $7,657.00 (2025) |
| Lot Frontage: | 45.72 Metre |
| Lot Depth: | 36.58 Metre |
| Lot Size: | 1644.4 Square Metres |
| Building Width: | 19.1 Metre |
| Building Depth: | 12.12 Metre |
| No. of Parking Spaces: | 7 |
| Water Body Name: | Lac St Louis |
| Built in: | 1962 |
| Bedrooms: | 5 |
| Bathrooms (Total): | 3 |
| Bathrooms (Partial): | 1 |
| Zoning: | RESI |
| Water (access): | Access |
| Driveway: | Paving stone |
| Rented Equipment (monthly): | Water heater |
| Heating System: | Forced air |
| Water Supply: | Municipality |
| Heating Energy: | Dual energy , Electricity , Natural gas |
| Equipment/Services: | Electric garage door opener , Alarm system , Central heat pump |
| Foundation: | Poured concrete |
| Fireplace-Stove: | Gas fireplace |
| Garage: | Heated , Double width or more , Built-in |
| Pool: | Above-ground |
| Proximity: | Highway , CEGEP , Golf , Park , Bicycle path , Elementary school , High school , Commuter train , Public transportation |
| Renovations: | Heating , Chimney , Kitchen , Fenestration , Insulation , Roof covering , Bathroom , Basement |
| Siding: | Aluminum , Brick |
| Bathroom: | Ensuite bathroom |
| Basement: | 6 feet and more , Finished basement |
| Parking: | Driveway , Garage |
| Sewage System: | Septic tank |
| Lot: | Bordered by hedges |
| Roofing: | Asphalt shingles |
| Electricity : | $1,908.00 |
| Gas : | $2,105.00 |