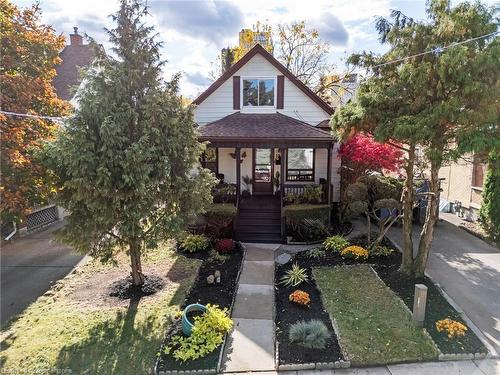



Laura Brown, Sales Representatives | Kristina Kritikos, Sales Representative/Partner




Laura Brown, Sales Representatives | Kristina Kritikos, Sales Representative/Partner

Phone: 905.634.7755
Fax:
905.639.1683

4 -
2025
MARIA
STREET
Burlington,
ON
L7R 0G6
| Lot Frontage: | 40.09 Feet |
| Lot Depth: | 130.78 Feet |
| No. of Parking Spaces: | 3 |
| Floor Space (approx): | 1271 Square Feet |
| Bedrooms: | 3 |
| Bathrooms (Total): | 1+1 |
| Zoning: | R2 GC |
| Architectural Style: | 1.5 Storey |
| Basement: | Full , Unfinished |
| Construction Materials: | Aluminum Siding |
| Cooling: | Central Air |
| Heating: | Forced Air , Natural Gas |
| Acres Range: | < 0.5 |
| Driveway Parking: | Private Drive Single Wide |
| Water Treatment: | Reverse Osmosis |
| Laundry Features: | In-Suite |
| Lot Features: | Urban , Rectangular , Hospital , Public Transit , Quiet Area , Rec./Community Centre , Schools , Shopping Nearby |
| Road Frontage Type: | Municipal Road |
| Roof: | Asphalt Shing |
| Sewer: | Sewer (Municipal) |
| Waterfront Features: | River/Stream |
| Water Source: | Municipal-Metered |