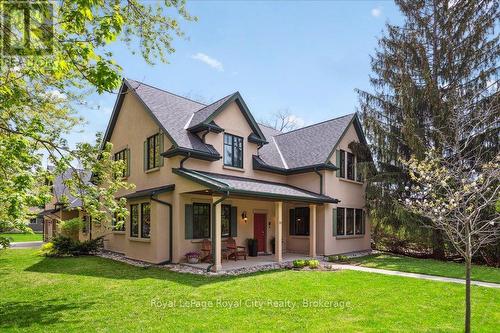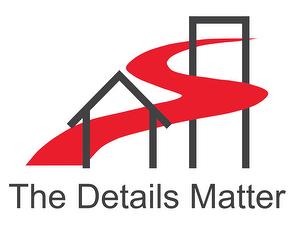








Phone: 519.821.6191
Fax:
519.821.6764
Mobile: 519.831.4658

30
Edinburgh Rd. N.
Guelph,
ON
N1H7J1
| Neighbourhood: | Elora/Salem |
| Lot Frontage: | 82.6 Feet |
| Lot Depth: | 132.7 Feet |
| Lot Size: | 82.6 x 132.7 FT |
| No. of Parking Spaces: | 6 |
| Floor Space (approx): | 3000 - 3500 Square Feet |
| Bedrooms: | 3 |
| Bathrooms (Total): | 3 |
| Zoning: | R1A |
| Amenities Nearby: | Park , Schools |
| Community Features: | Community Centre |
| Landscape Features: | Landscaped |
| Ownership Type: | Freehold |
| Parking Type: | Attached garage , Garage |
| Property Type: | Single Family |
| Sewer: | Sanitary sewer |
| Structure Type: | Patio(s) |
| Surface Water: | [] |
| Appliances: | [] , Water softener , All , Freezer |
| Building Type: | House |
| Construction Style - Attachment: | Detached |
| Cooling Type: | Central air conditioning |
| Exterior Finish: | Stucco , Wood |
| Foundation Type: | Poured Concrete , [] |
| Heating Fuel: | Natural gas |
| Heating Type: | Radiant heat |