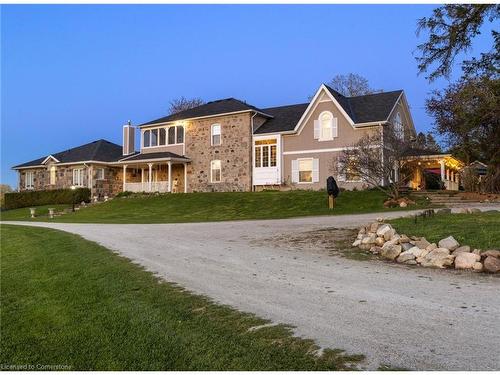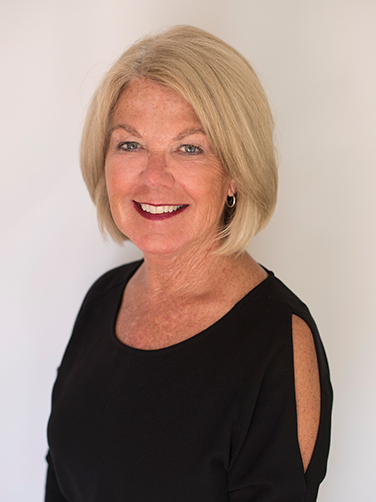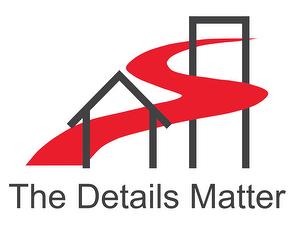








Phone: 519.821.6191
Fax:
519.821.6764
Mobile: 519.831.4658

30
Edinburgh Rd. N.
Guelph,
ON
N1H7J1
| Lot Frontage: | 467.00 Feet |
| Lot Depth: | 2305.66 Feet |
| No. of Parking Spaces: | 22 |
| Floor Space (approx): | 5666.02 Square Feet |
| Built in: | 1861 |
| Bedrooms: | 7 |
| Bathrooms (Total): | 5+0 |
| Zoning: | A |
| Architectural Style: | Two Story |
| Basement: | Separate Entrance , Walk-Out Access , Full , Partially Finished |
| Construction Materials: | Board & Batten Siding , Stone , Wood Siding |
| Cooling: | Central Air , Humidity Control |
| Fencing: | Fence - Partial |
| Fireplace Features: | Family Room , Wood Burning Stove |
| Heating: | Forced Air , Propane |
| Interior Features: | Central Vacuum , Built-In Appliances , In-Law Floorplan , Water Treatment |
| Acres Range: | 50-99.99 |
| Driveway Parking: | Lane/Alley Parking |
| Soil Type: | Loam |
| Water Treatment: | Reverse Osmosis , UV System , Water Softener |
| Laundry Features: | In-Suite |
| Lot Features: | Greenbelt , Hobby Farm |
| Other Structures: | Barn(s) , Shed(s) , Storage , Workshop |
| Parking Features: | Detached Garage , Gravel |
| Pool Features: | In Ground |
| Pool Features: | In Ground |
| Road Frontage Type: | Municipal Road |
| Roof: | Asphalt Shing |
| Security Features: | Smoke Detector , Alarm System |
| Sewer: | Septic Tank |
| Utilities: | Cell Service , Electricity Connected , Garbage/Sanitary Collection , Recycling Pickup , Phone Connected , Propane |
| Water Source: | Drilled Well |
| Window Features: | Window Coverings , Skylight(s) |