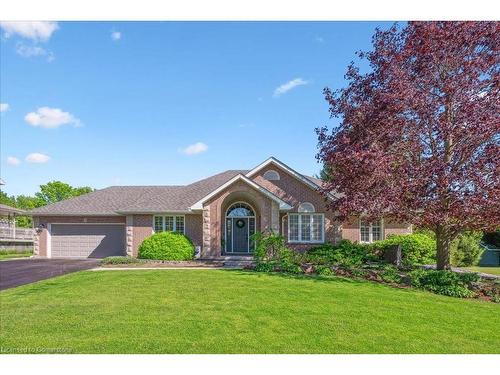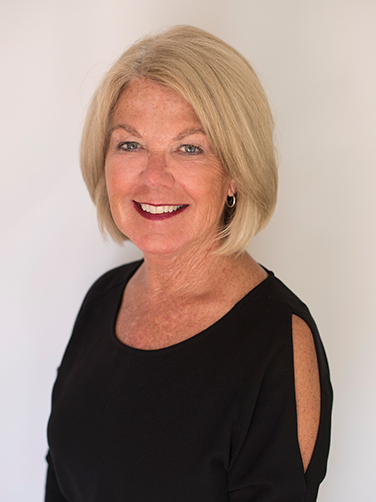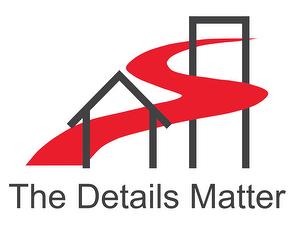








Phone: 519.821.6191
Fax:
519.821.6764
Mobile: 519.831.4658

30
Edinburgh Rd. N.
Guelph,
ON
N1H7J1
| Building Style: | Bungalow |
| Lot Frontage: | 101.73 Feet |
| Lot Depth: | 235 Feet |
| No. of Parking Spaces: | 8 |
| Floor Space (approx): | 3422 Square Feet |
| Built in: | 1998 |
| Bedrooms: | 5 |
| Bathrooms (Total): | 3+0 |
| Zoning: | R1A |
| Architectural Style: | Bungalow |
| Basement: | Full , Finished |
| Construction Materials: | Brick |
| Cooling: | Central Air |
| Fireplace Features: | Family Room , Living Room , Gas , Recreation Room |
| Heating: | Fireplace-Gas , Forced Air , Natural Gas |
| Interior Features: | Auto Garage Door Remote(s) , In-law Capability |
| Acres Range: | [] |
| Driveway Parking: | Private Drive Double Wide |
| Laundry Features: | Laundry Room , Main Level |
| Lot Features: | Urban , Rectangular , Quiet Area , School Bus Route |
| Parking Features: | Attached Garage , Garage Door Opener , Asphalt |
| Pool Features: | In Ground , Salt Water |
| Pool Features: | In Ground , Salt Water |
| Roof: | Asphalt Shing |
| Sewer: | Septic Tank |
| View: | Pool |
| Water Source: | Drilled Well , Shared Well |
| Window Features: | Window Coverings |