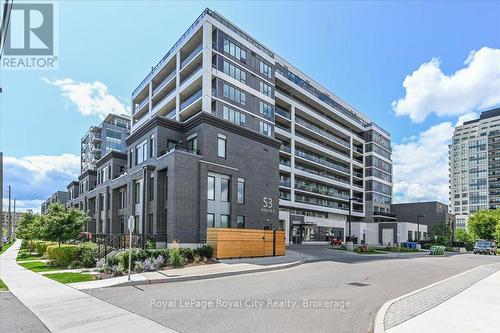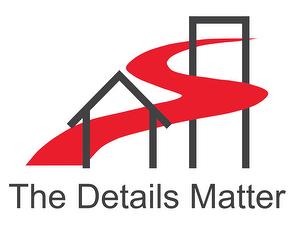








Phone: 519.821.6191
Fax:
519.821.6764
Mobile: 519.831.4658

30
Edinburgh Rd. N.
Guelph,
ON
N1H7J1
| Neighbourhood: | St. Patrick's Ward |
| Condo Fees: | $1,076.75 Monthly |
| No. of Parking Spaces: | 2 |
| Floor Space (approx): | 1800 - 1999 Square Feet |
| Waterfront: | Yes |
| Water Body Type: | Speed River |
| Water Body Name: | Speed River |
| Bedrooms: | 2 |
| Bathrooms (Total): | 3 |
| Bathrooms (Partial): | 1 |
| Access Type: | [] |
| Amenities Nearby: | Park , [] , Public Transit |
| Community Features: | Pet Restrictions |
| Equipment Type: | Water Heater |
| Features: | Balcony , In suite Laundry |
| Maintenance Fee Type: | Heat , Water , Common Area Maintenance , Insurance |
| Ownership Type: | Condominium/Strata |
| Parking Type: | Underground , Garage |
| Property Type: | Single Family |
| Rental Equipment Type: | Water Heater |
| Structure Type: | Patio(s) |
| Surface Water: | [] |
| View Type: | River view , [] |
| WaterFront Type: | Waterfront |
| Amenities: | Exercise Centre , Party Room , [] , [] , Storage - Locker , [] |
| Appliances: | [] , Water softener , Blinds |
| Building Type: | Apartment |
| Cooling Type: | Central air conditioning |
| Easement: | Sub Division Covenants , Easement |
| Exterior Finish: | Concrete , Steel |
| Fire Protection: | CO2 Detector |
| Heating Fuel: | Natural gas |
| Heating Type: | Forced air |