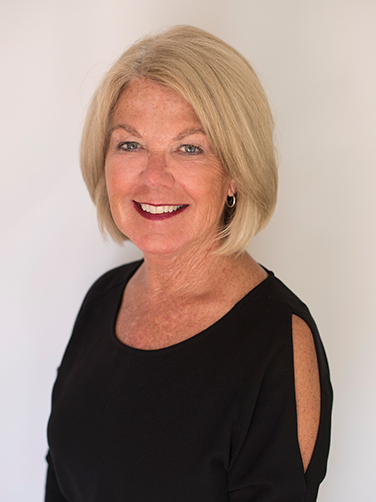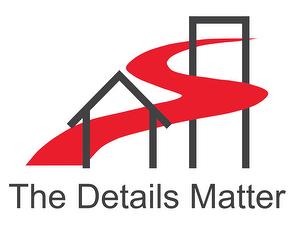








Phone: 519.821.6191
Fax:
519.821.6764
Mobile: 519.831.4658

30
Edinburgh Rd. N.
Guelph,
ON
N1H7J1
| Condo Fees: | $416.74 Monthly |
| No. of Parking Spaces: | 1 |
| Floor Space (approx): | 1015 Square Feet |
| Built in: | 2009 |
| Bedrooms: | 3 |
| Bathrooms (Total): | 2 |
| Zoning: | R.4A-30 |
| Access Type: | Highway access |
| Amenities Nearby: | [] , Playground , Public Transit , Schools , Shopping |
| Equipment Type: | Water Heater |
| Features: | Southern exposure , Balcony |
| Landscape Features: | Landscaped |
| Maintenance Fee Type: | Insurance , Common Area Maintenance , Landscaping , Property Management , [] |
| Ownership Type: | Condominium |
| Property Type: | Single Family |
| Rental Equipment Type: | Water Heater |
| Sewer: | Municipal sewage system |
| Appliances: | Dishwasher , Dryer , Microwave , Refrigerator , Stove , Water softener , Washer , Hood Fan |
| Basement Type: | None |
| Building Type: | Apartment |
| Construction Style - Attachment: | Attached |
| Cooling Type: | Central air conditioning |
| Exterior Finish: | [] |
| Heating Type: | Forced air |