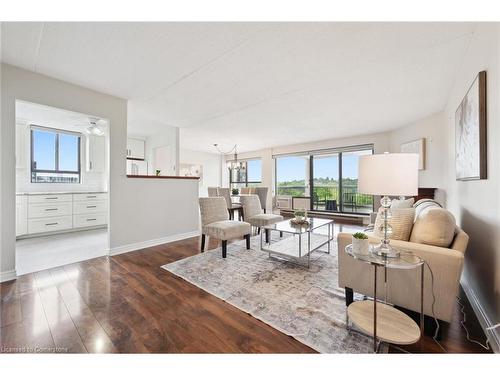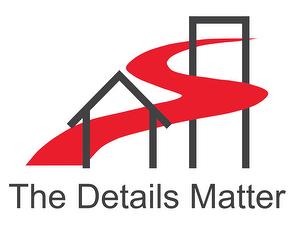








Phone: 519.821.6191
Fax:
519.821.6764
Mobile: 519.831.4658

30
Edinburgh Rd. N.
Guelph,
ON
N1H7J1
| Building Style: | Apartment |
| No. of Parking Spaces: | 1 |
| Floor Space (approx): | 1479 Square Feet |
| Bedrooms: | 3 |
| Bathrooms (Total): | 1+1 |
| Zoning: | RH.7(PA) |
| Architectural Style: | 1 Storey/Apt |
| Association Amenities: | Elevator(s) , Fitness Center , Party Room , Parking |
| Construction Materials: | Brick , Concrete |
| Cooling: | Ductless |
| Exterior Features: | Backs on Greenbelt , Balcony , Landscaped |
| Fireplace Features: | Electric |
| Heating: | Baseboard |
| Interior Features: | Auto Garage Door Remote(s) , Ceiling Fan(s) , Elevator |
| Driveway Parking: | Visitor Parking |
| Water Treatment: | [] |
| Laundry Features: | In Building |
| Lot Features: | Urban , Ample Parking , Corner Lot , Hospital , Landscaped , Park , Place of Worship , Public Transit , Quiet Area , Rec./Community Centre , Shopping Nearby |
| Other Structures: | None |
| Parking Features: | Garage Door Opener |
| Roof: | Flat , Tar/Gravel |
| Security Features: | Carbon Monoxide Detector , Carbon Monoxide Detector(s) , Smoke Detector(s) |
| Sewer: | Sewer (Municipal) |
| Water Source: | Municipal-Metered |